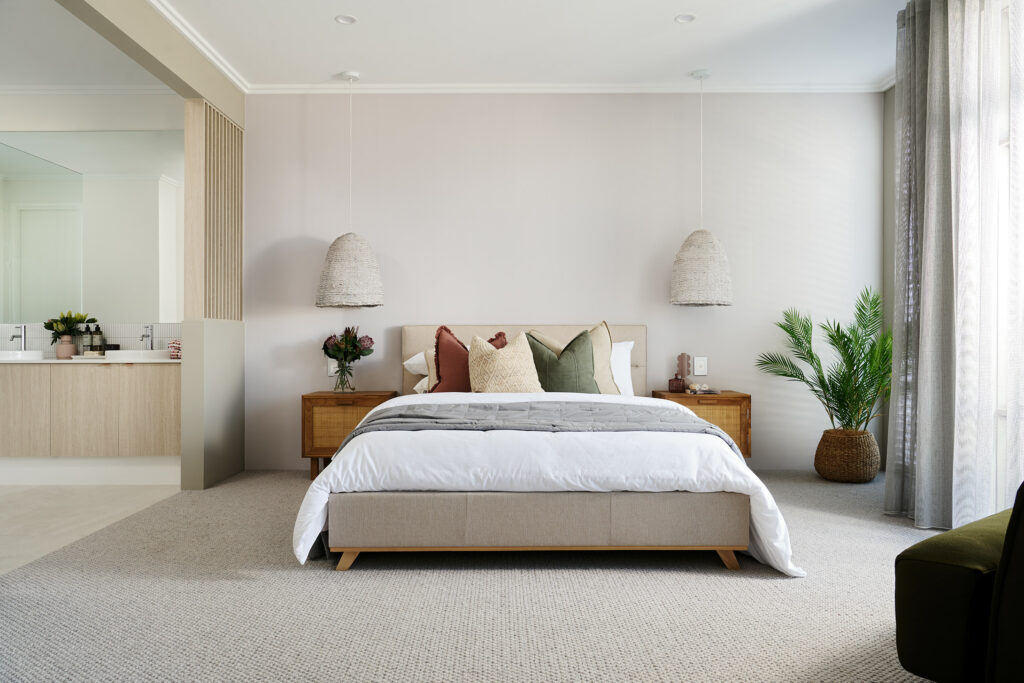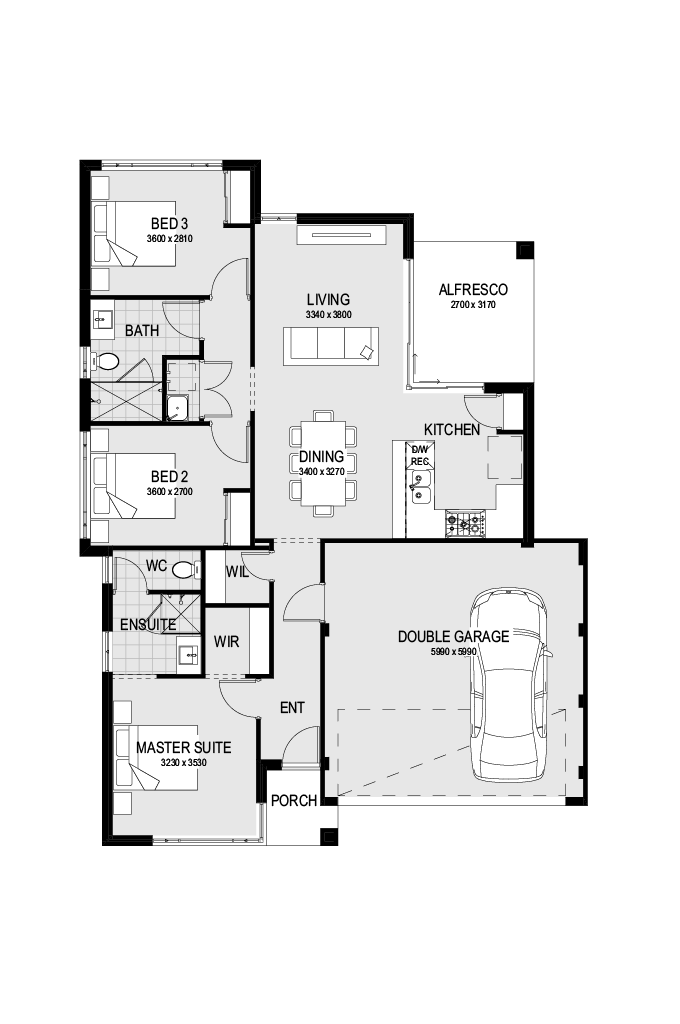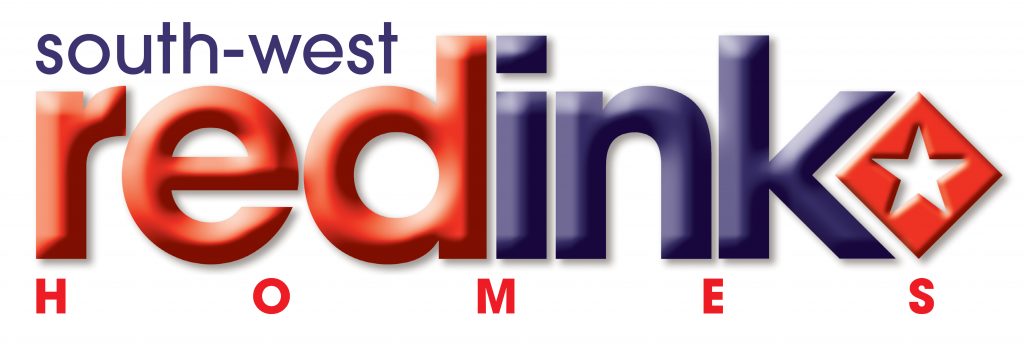Optional upgrade displayed

The Swan
3
2
2
12.5m
Suited to blocks with a minimum 12.5m frontage, small families will love the smartly-designed Swan. The streamlined layout balances a living, dining and alfresco zone on the left, and bedrooms on the right.
Love this style?
If you’re interested in this exclusive style of home, please do not hesitate to get in contact with us. Simply fill out your details and we will get in touch with you.

Download Inclusions
"*" indicates required fields
