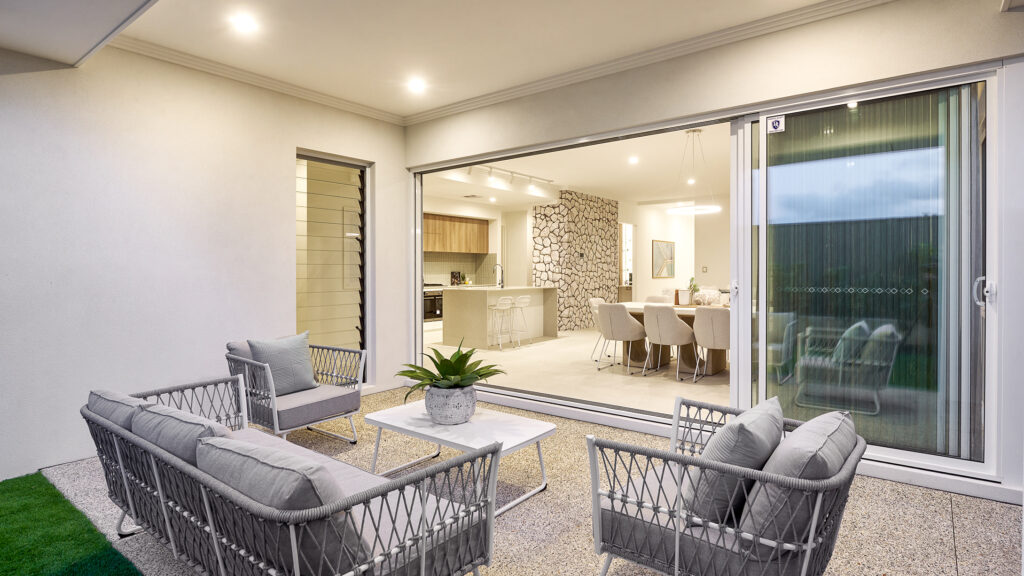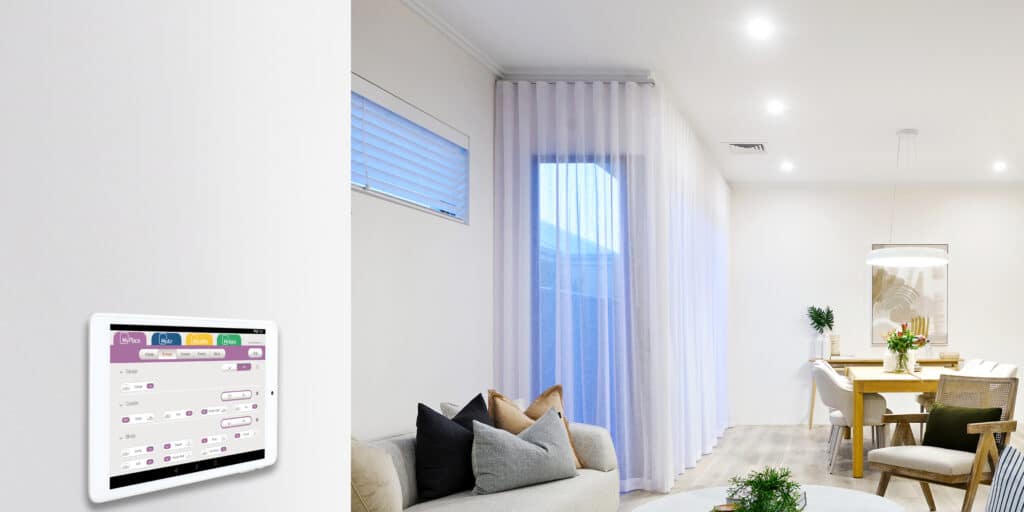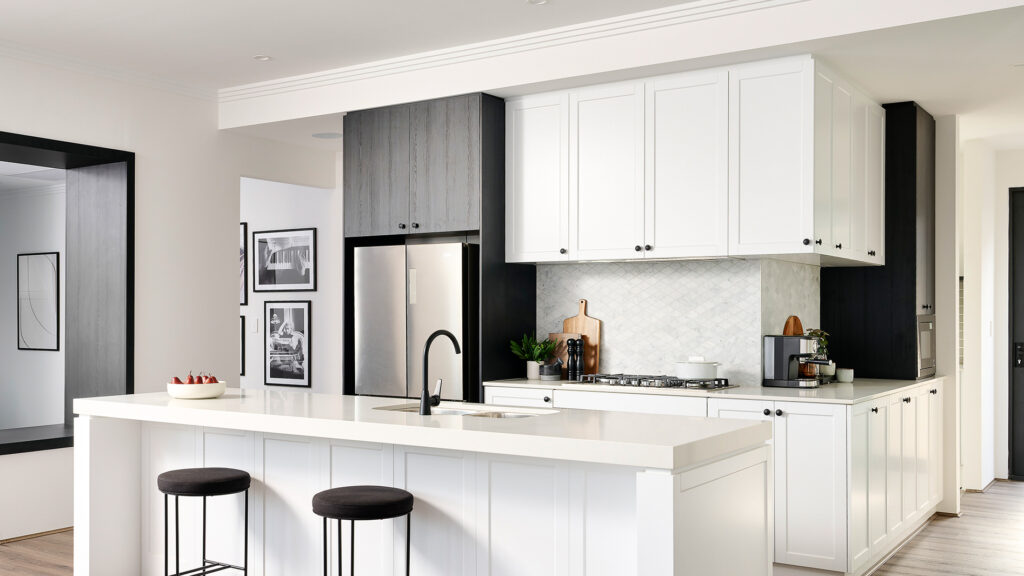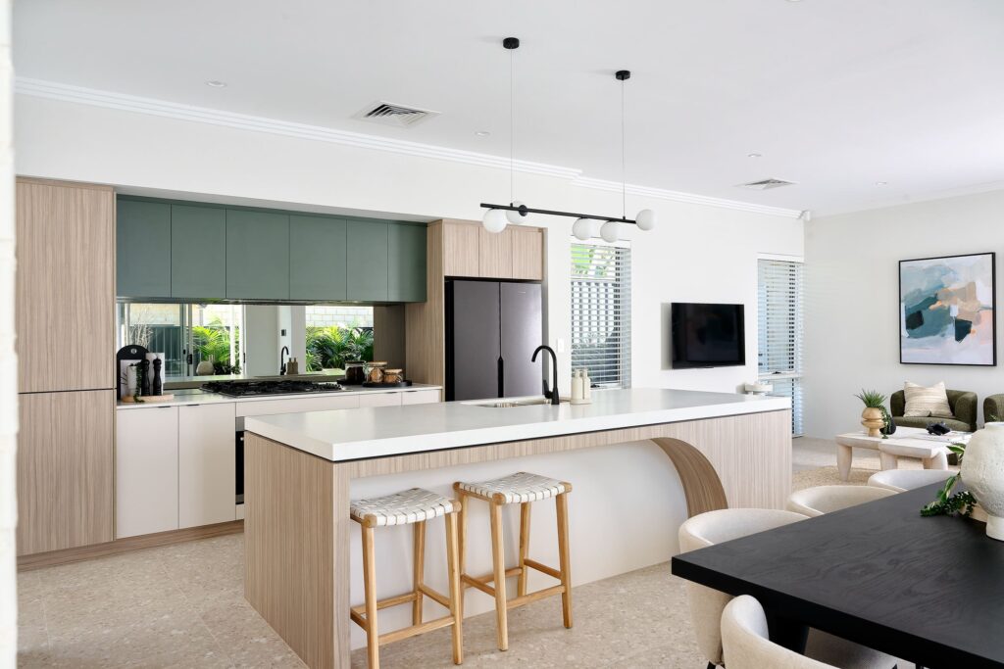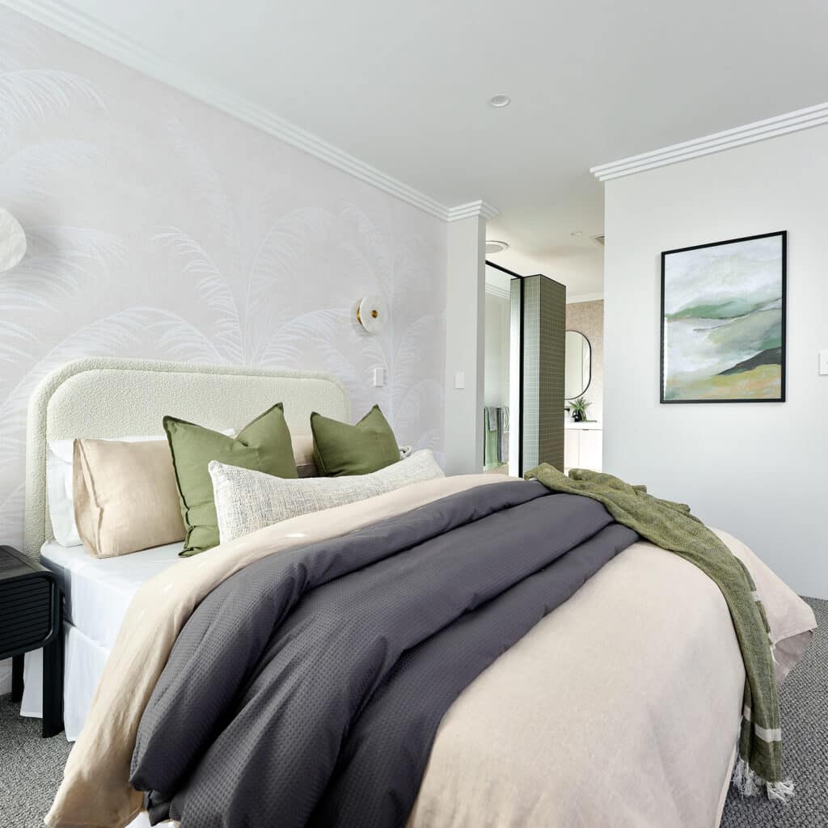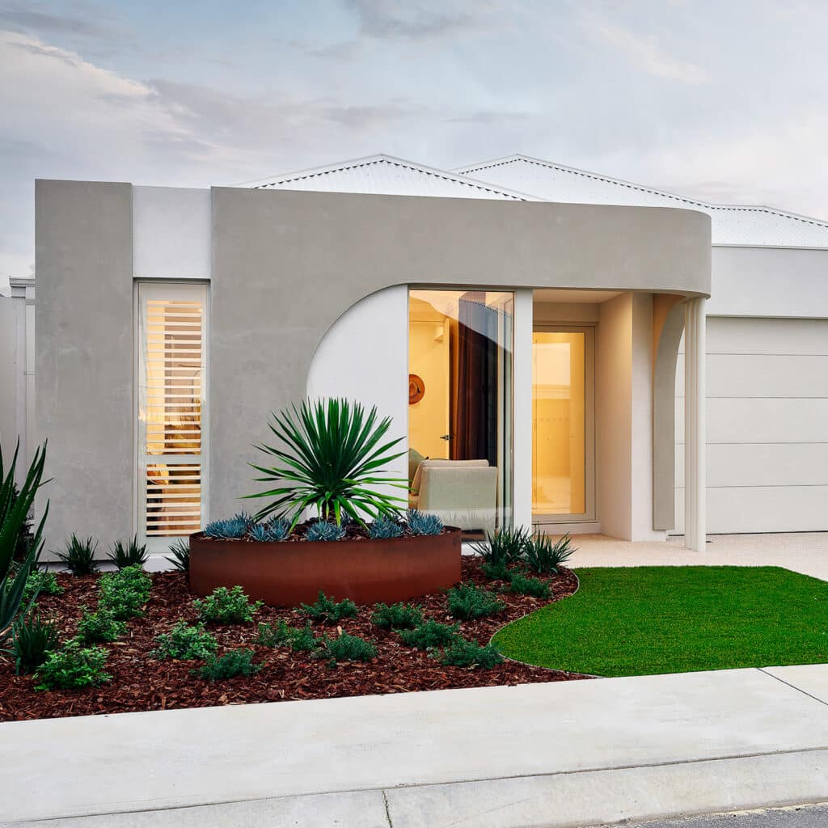When Kim and Jake began contemplating the future of their growing family, they faced a pivotal decision: renovate their existing home or embark on building a new one.
After careful consideration, they recognised that renovating wouldn’t provide the tailored space they envisioned. This realisation led them to explore the possibility of building a dream family home!
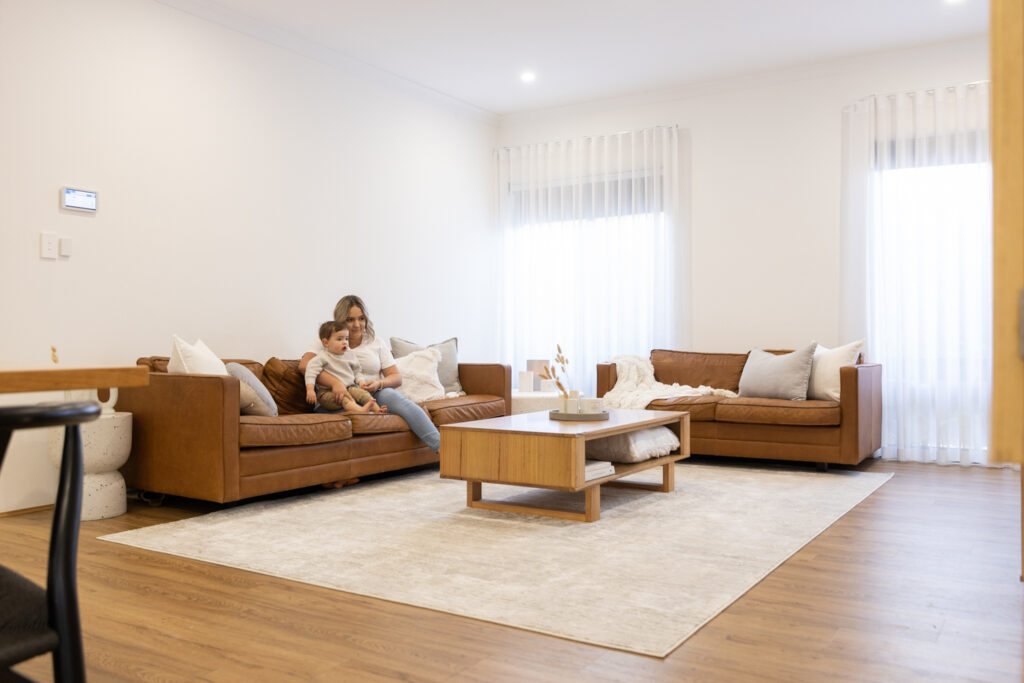
Kim’s Living Space
Embracing a Fresh Start
The couple secured a generous 700m² block, offering ample space to design a home that aligned with their lifestyle aspirations. Reflecting on their decision, Kim shared:
“This block is 700m², which means we could do what we want. We sat on the block for about a year, we got married, and while I was pregnant, we started building, and that was the reason why, really. We’ve both lived in old houses before, and you’re just constantly fixing them. Whereas if it’s new, it’s sort of fixed and you can do whatever you want.”
Their journey commenced with the excitement of creating a home from scratch, free from the constraints of pre-existing structures.
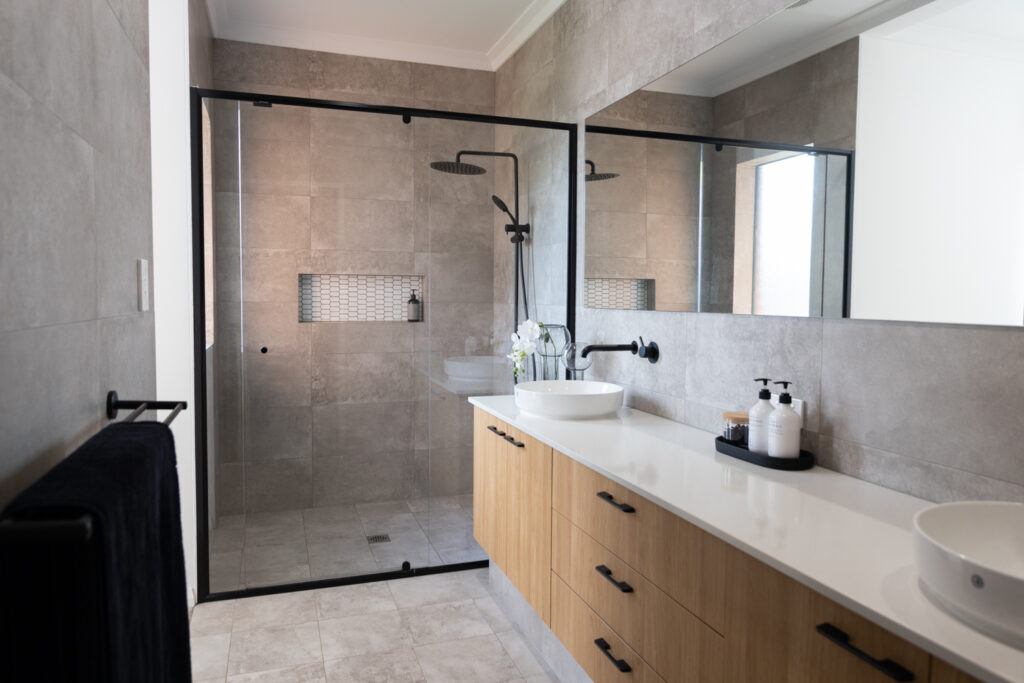
The Master Ensuite
Designing a Functional Kitchen
As an avid home cook, Kim prioritized a kitchen that combined functionality with style. She emphasized the importance of having a space that catered to her culinary pursuits:
“I love to cook so I wanted a functional kitchen. We have a really big scullery that I am obsessed with.”
The inclusion of a spacious scullery not only enhanced the kitchen’s practicality but also became one of Kim’s favorite features in their new home.
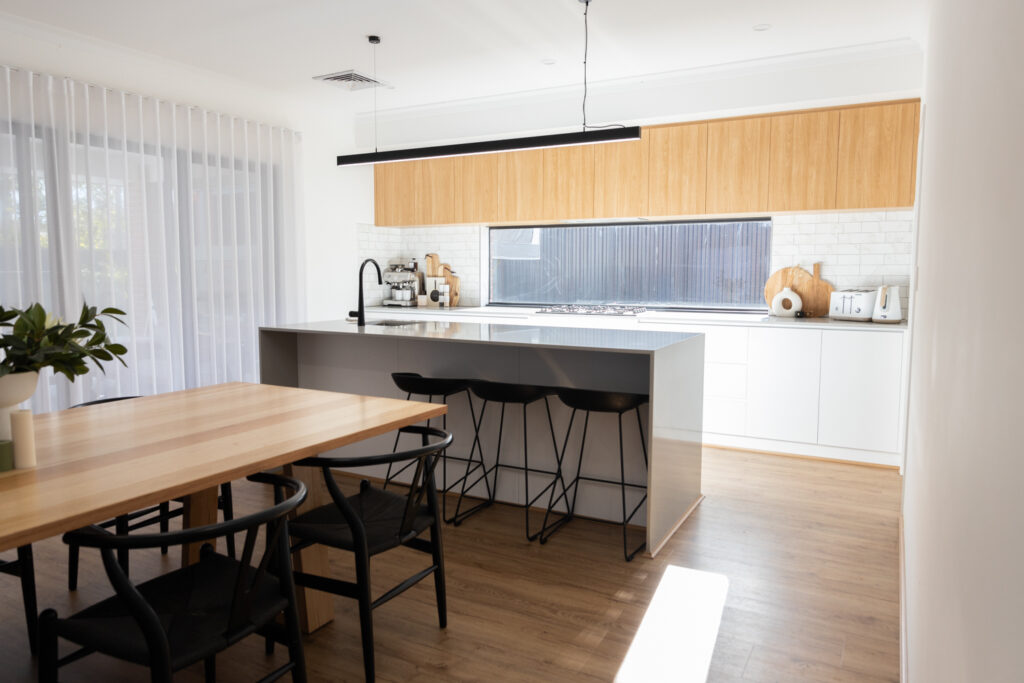
The Kitchen & Dining Space
Choosing the Right Builder
Navigating the myriad of home builders can be daunting. Kim and Jake consulted with ten different builders before making their choice. Their decision to partner with Redink Homes was influenced by the personalised approach and flexibility offered. Kim recounted their experience:
“With our Sales and Design Consultant, what we found is that we had a pretty good idea of what we wanted. It was between him and another builder, and the other builder couldn’t get their stuff together and basically he was just really cruisy.”
Redink Homes’ commitment to customization resonated with the couple. Kim appreciated the freedom to tailor their home without exorbitant costs:
“The best thing that we liked about Redink is that you could change it to suit you and it wasn’t like, ‘oh if you want to move this wall it’s going to cost you $5000’ and ‘we only have 2 styles of kitchen’. Everything was customisable.”
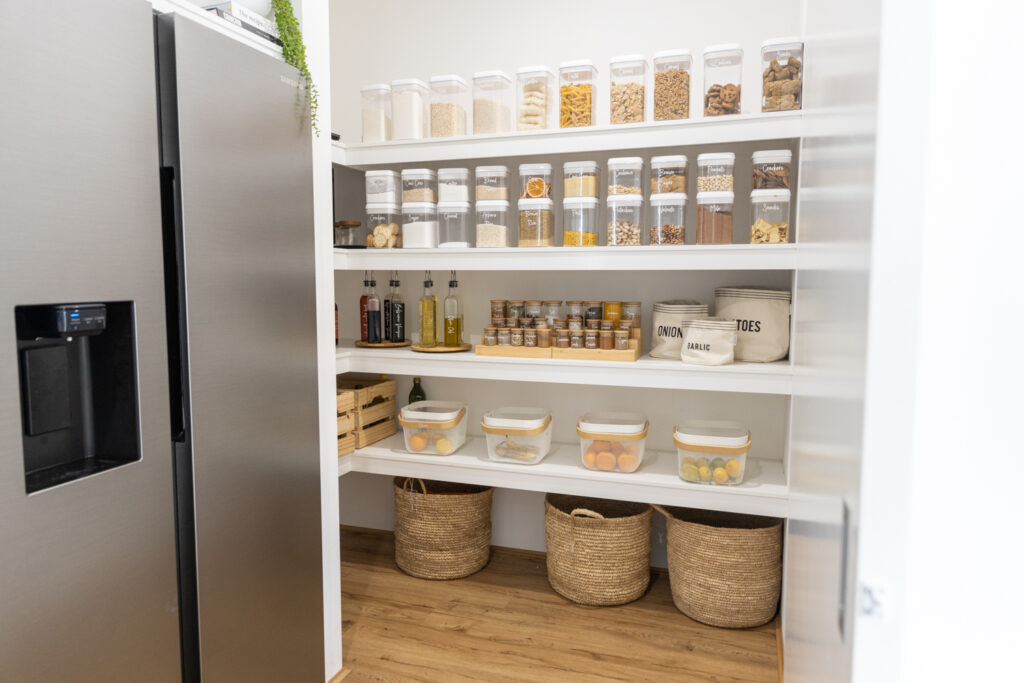
The Scullery/Pantry
Insights from the Building Process
Embarking on the home-building journey provided Kim and Jake with valuable insights. Kim emphasized the importance of thorough planning, especially during the selection phase:
“My biggest tip is to take your time. We had a full one-day with our interior designer during our selections and if I knew what I knew now I would have gone to all the tile shops and all the other places before the meeting.”
Her advice underscores the significance of being well-prepared to make informed decisions that align with one’s vision.
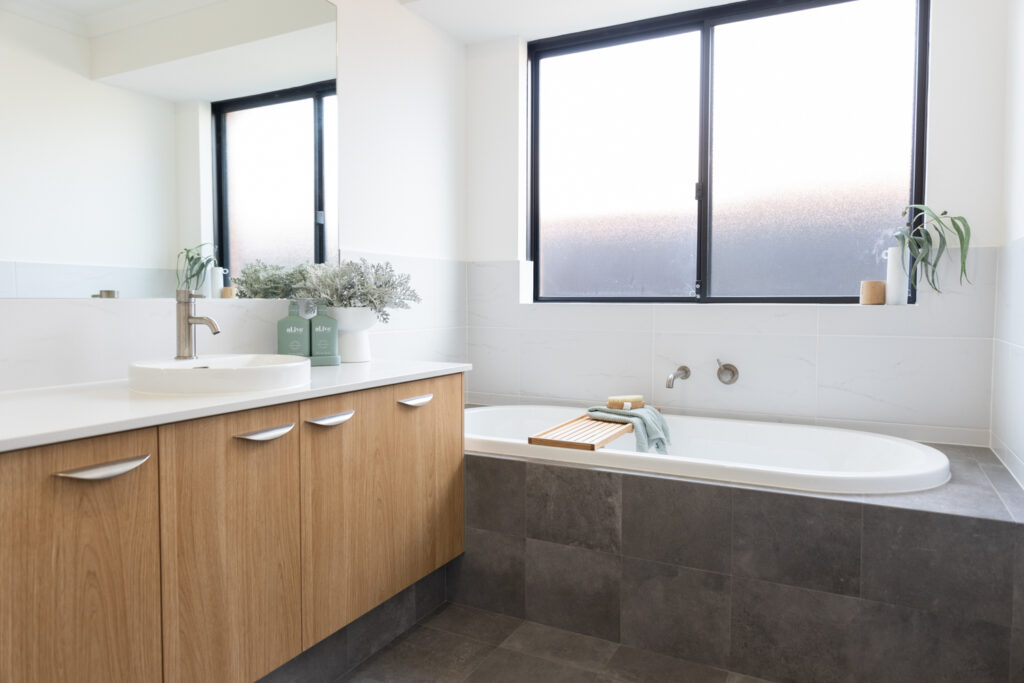
The Main Bathroom
Embracing Timeless Design
Kim’s passion for interior design is evident in their home’s aesthetic. She advocates for a neutral palette, allowing for versatility and longevity:
“If in doubt, stick to neutrals because you can change it with colour and textures. Our house is pretty white and beige, but we know that if we decide to resell, it’s timeless.”
This approach not only ensures a cohesive look but also provides flexibility for future design updates.
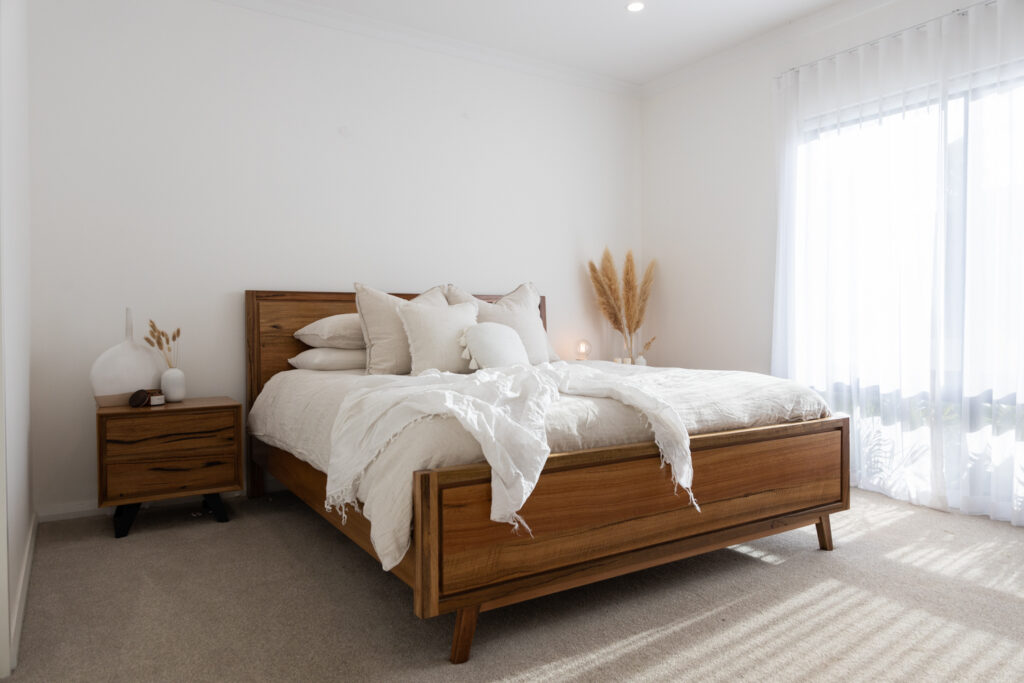
The Primary Bedroom
A Seamless Building Experience
Throughout the construction process, Kim and Jake valued the consistent communication and support from the Redink Homes team. Their site supervisor, Karl, played a pivotal role in ensuring a smooth experience:
“This is our first time building, and I think if we were to build again, we would probably go with Redink because we didn’t have any issues. And also for all our site visits, we had the best site supervisor (Karl), he was just lovely. What made the process really enjoyable is that we had somebody who was nice to us and happy to help.”
Their positive experience underscores the importance of having a supportive and responsive team during the home-building journey.
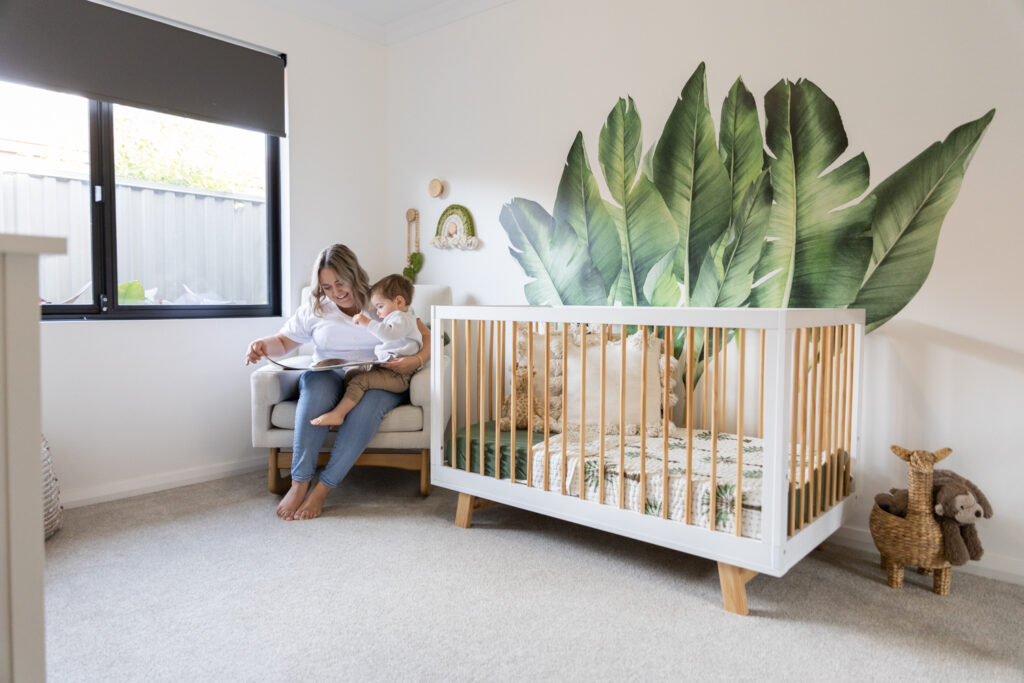
The Nursery Room
Begin Your Home-Building Journey
Inspired by Kim and Jake’s story? Redink Homes is dedicated to turning your dream home into a reality, offering personalized designs and a commitment to quality.

