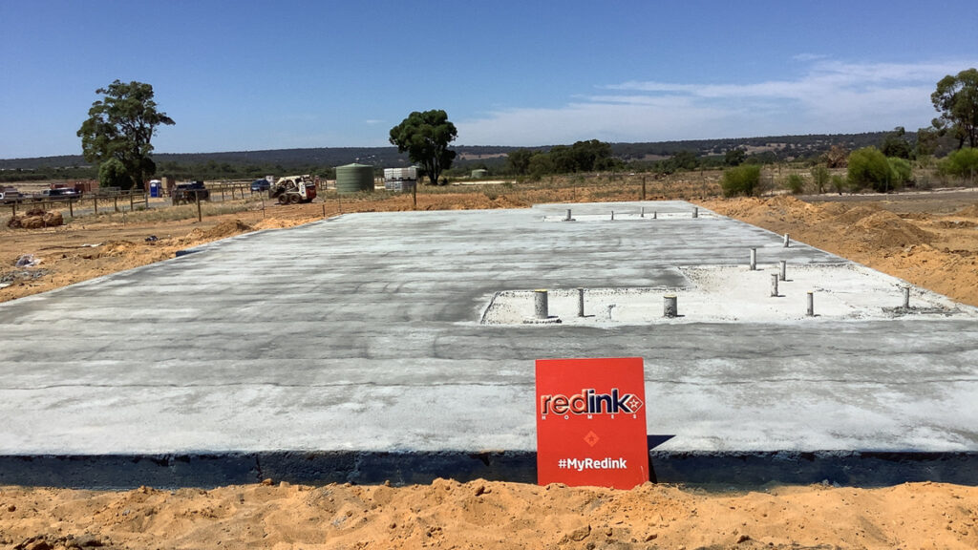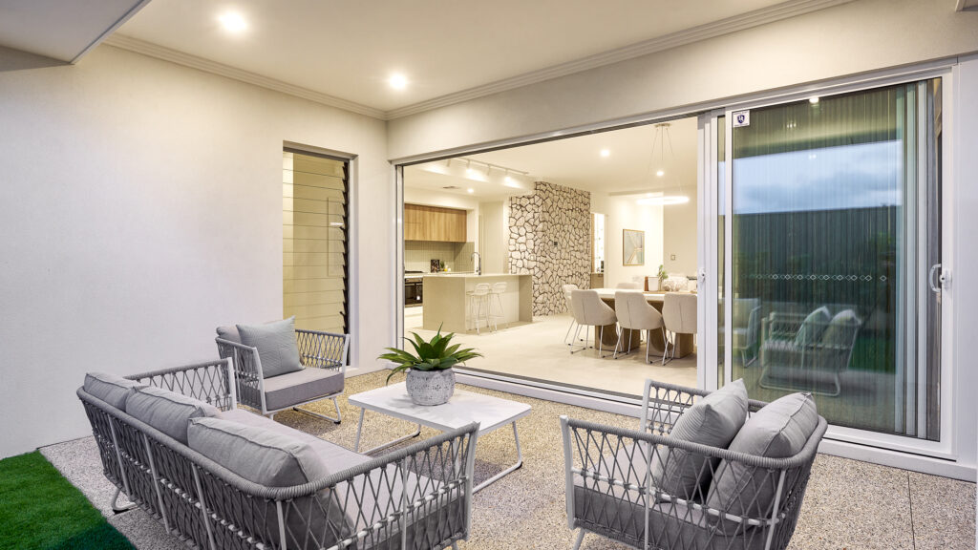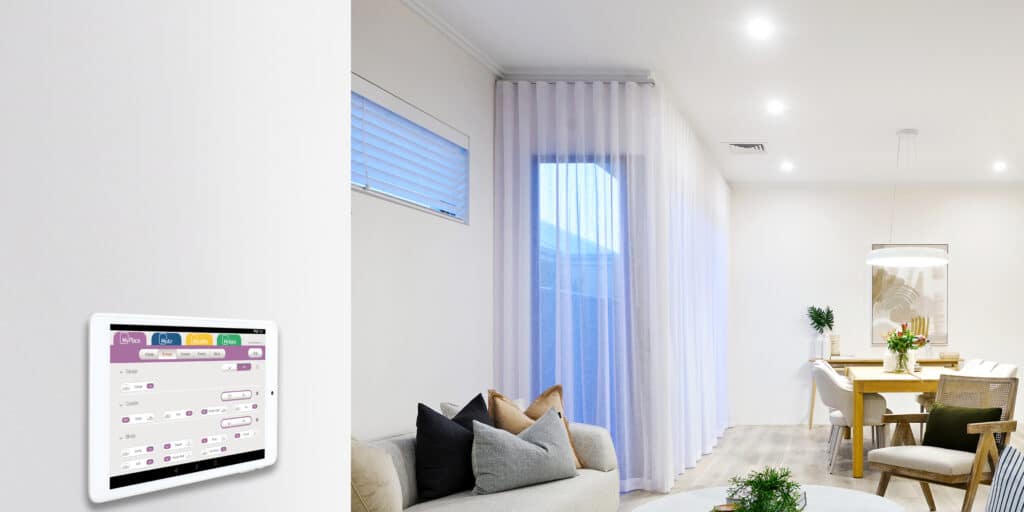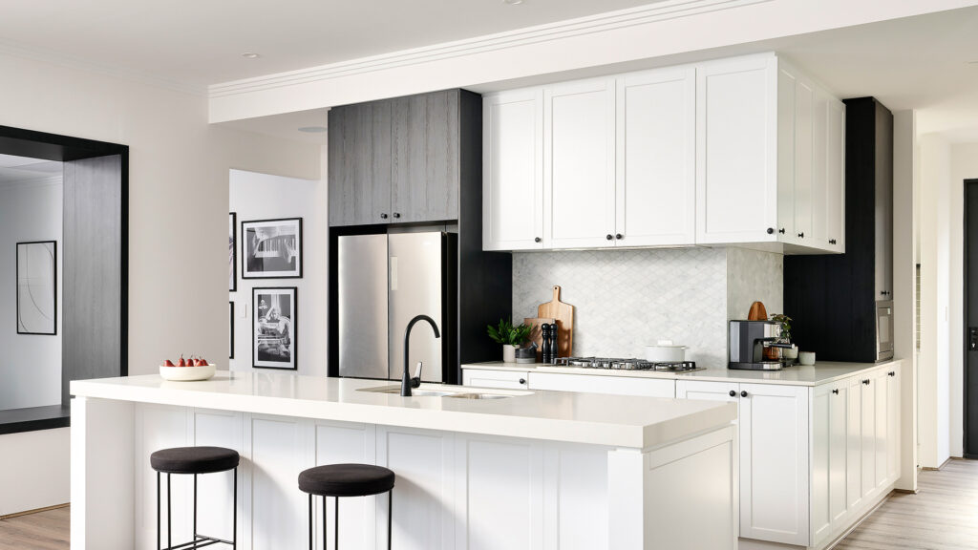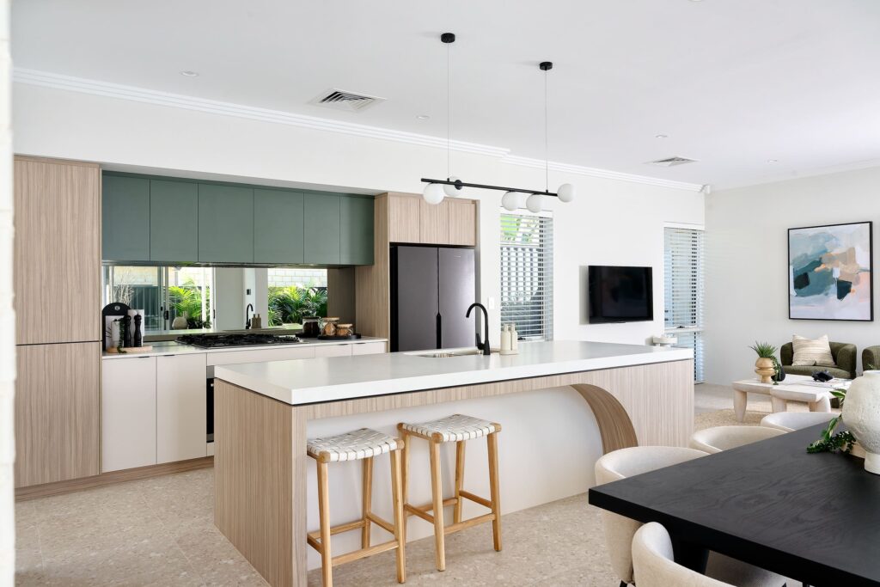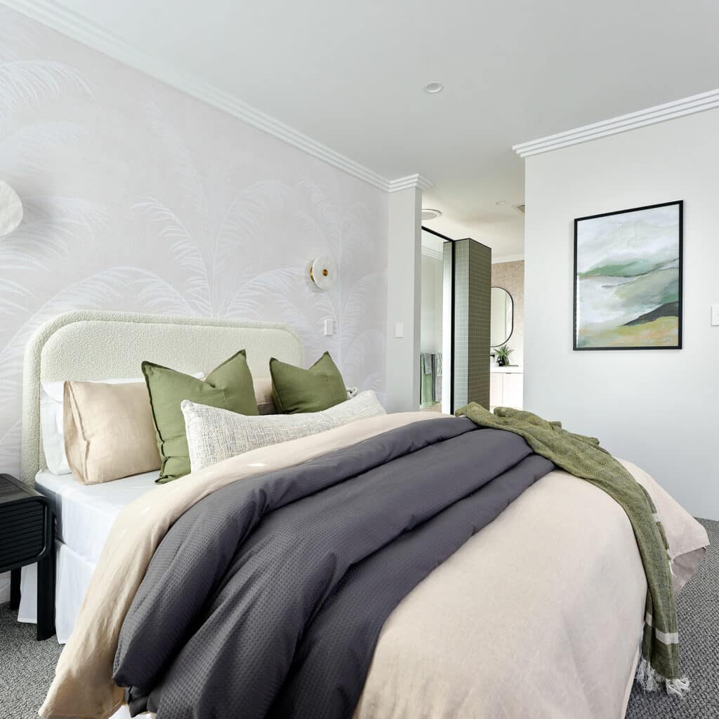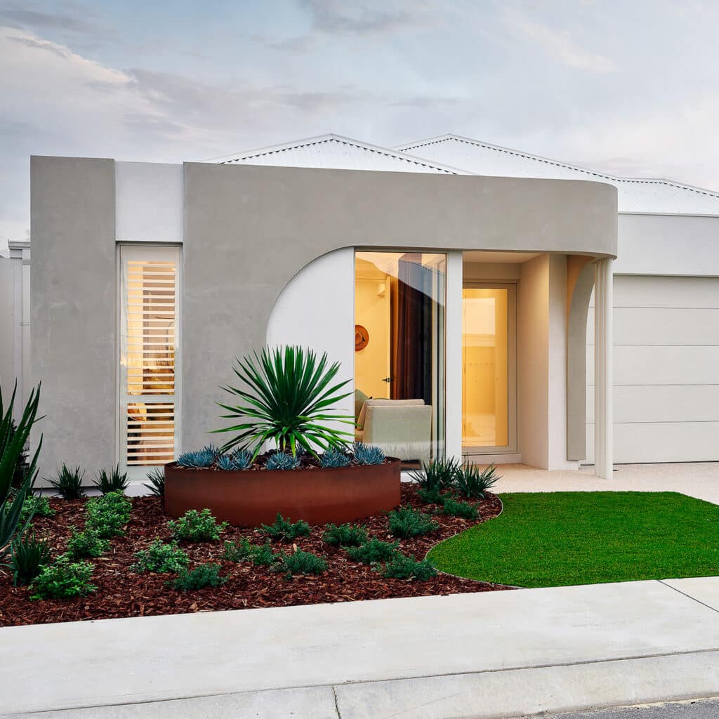When Lisa found her block in scenic Chittering, WA, she knew she had the space to create something special.
She chose a home design from Redink Homes’ Farmhouse Range, perfectly suited to wide blocks and a relaxed country lifestyle and personalised it to reflect her vision.
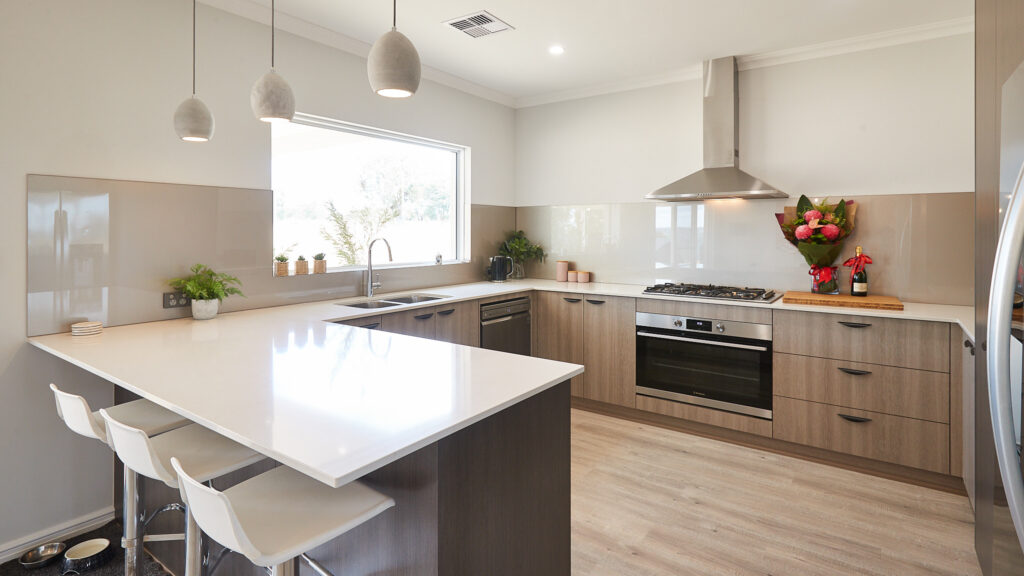
The Kitchen Space
Designing a Home to Fit Her Life
Working closely with her Sales and Prestart Consultants, Lisa made some thoughtful changes to her chosen floor plan to make sure it was exactly what she needed.
“I was so happy working with the Redink team, from the great design by the Sales Consultant to my amazing Prestart Consultant.”
The layout she selected offered space and flexibility—ideal for a large family or anyone who enjoys room to spread out.
“It’s a great example of the perfect layout for larger families or someone wanting that little extra space.”
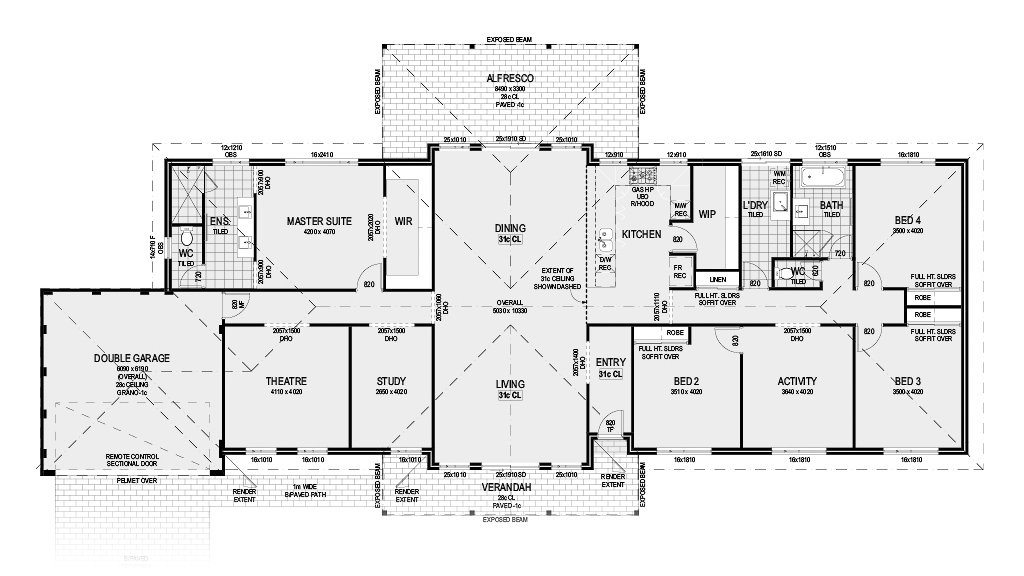
The Farmhouse Floorplan
A Plan with Country Charm
The Farmhouse design Lisa chose includes a large open-plan living area that connects seamlessly with the kitchen, creating a bright and welcoming hub for everyday life. It also features a home theatre, home office, double garage, alfresco, and spacious his and her walk-in robes, offering all the modern comforts in a beautifully relaxed setting.
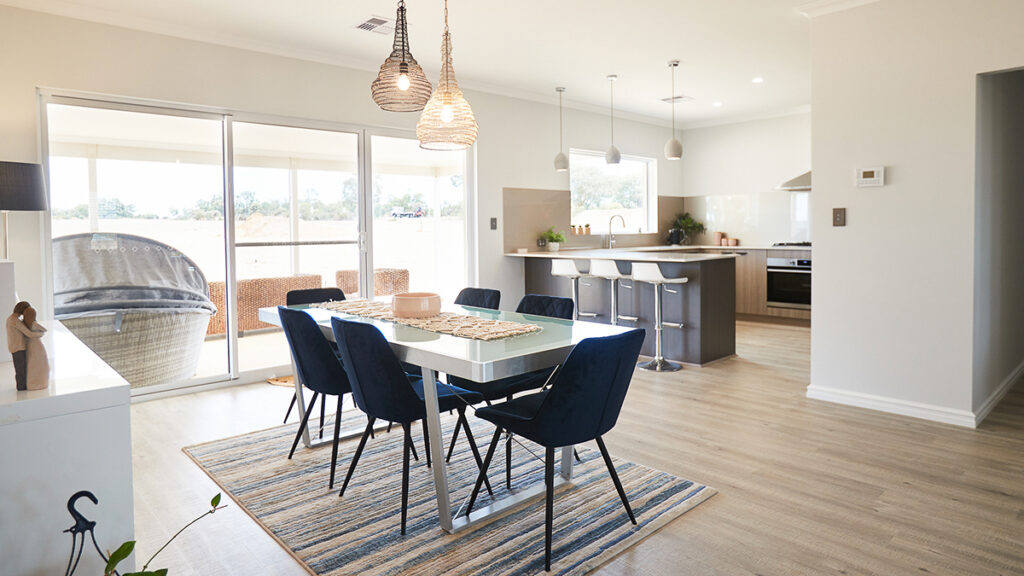
The Kitchen, Dining and Alfresco Space
Bringing the Interior to Life
Lisa also worked with Redink’s interior designer to fine-tune the finishes. Together, they created a timeless look using soft, neutral tones—pale woods, pastel whites, and gentle greys. The result is a warm, elegant interior that feels calm and inviting.
Subtle tones like these are not only stylish, they also offer flexibility, giving you the option to refresh your interior style in the future.
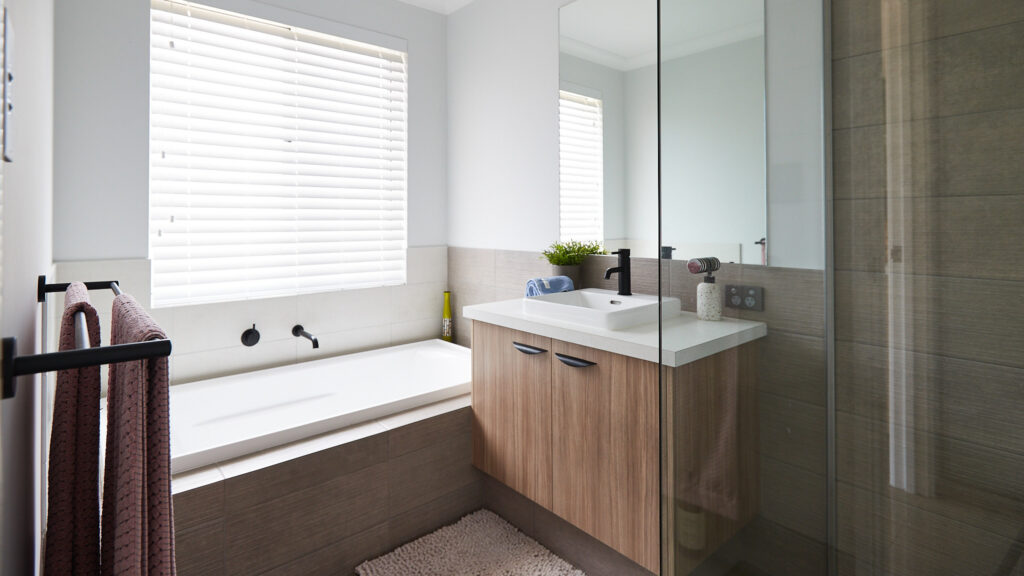
The Primary Bathroom
A Memorable Building Experience
Lisa described her entire build as one to remember. She praised the Redink team for their support and commitment at every stage of the process.
“They went above and beyond.”
The Building Process
Ready to Design Your Own Dream Home?
Start your journey with Redink Homes and discover how easy and rewarding building can be when you have the right team by your side.
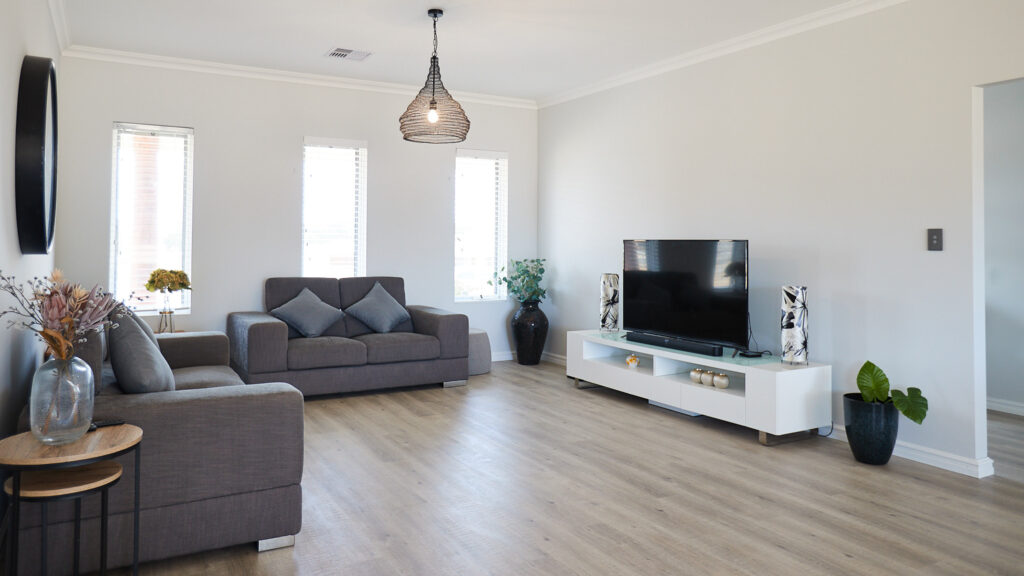
The Main Living Area

