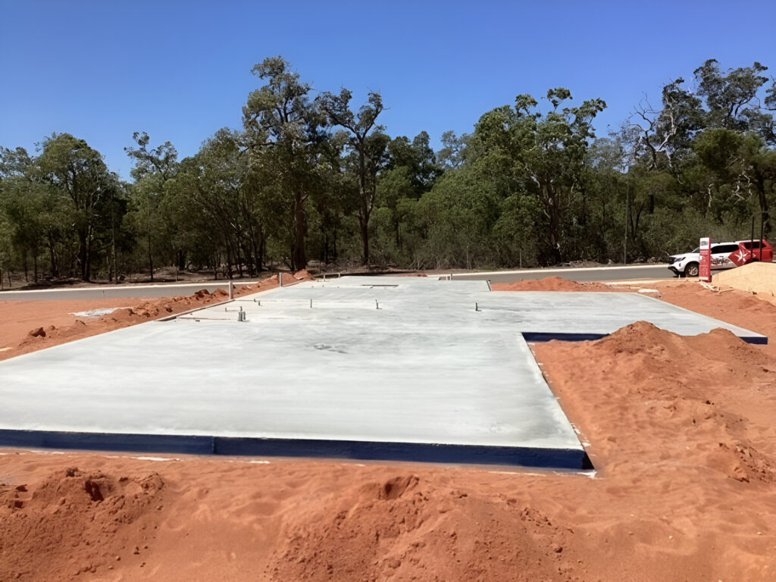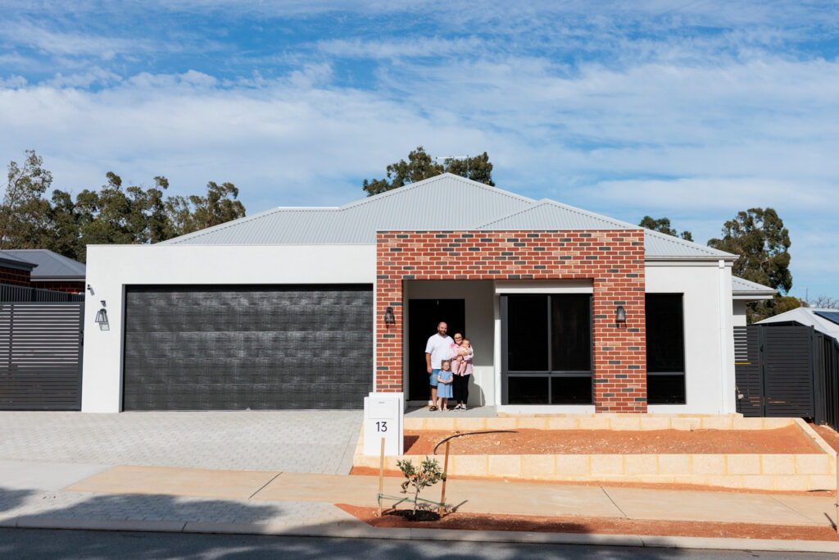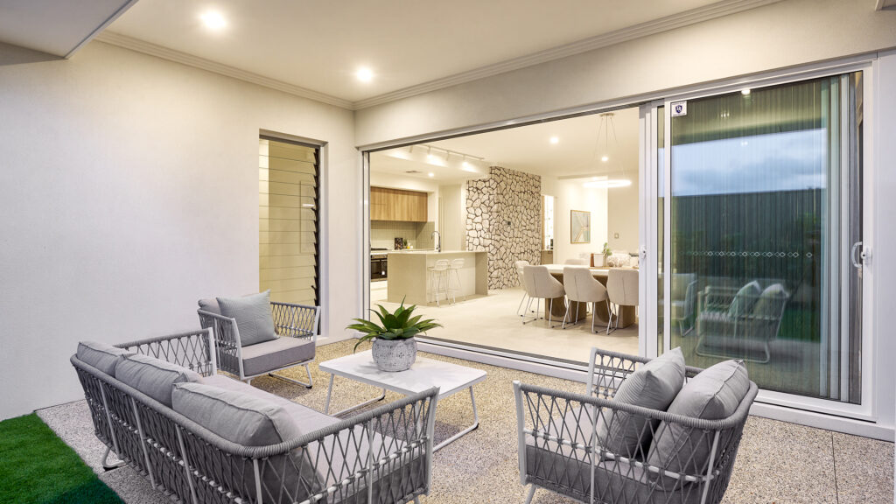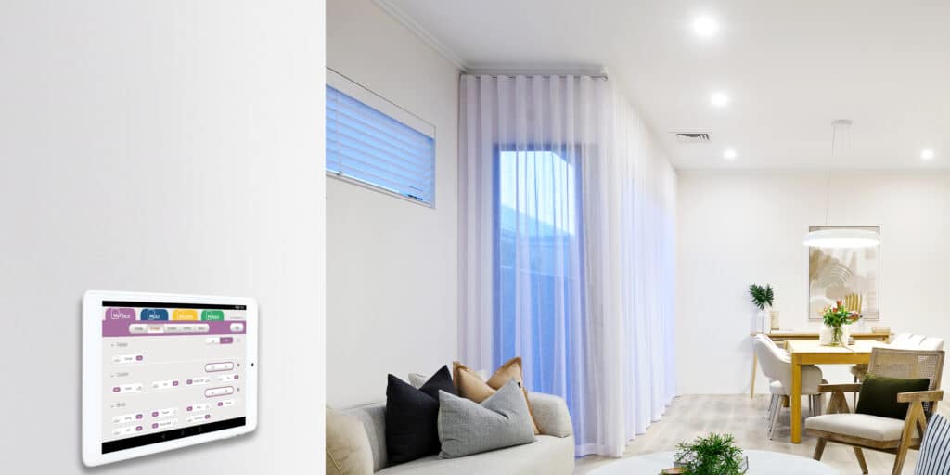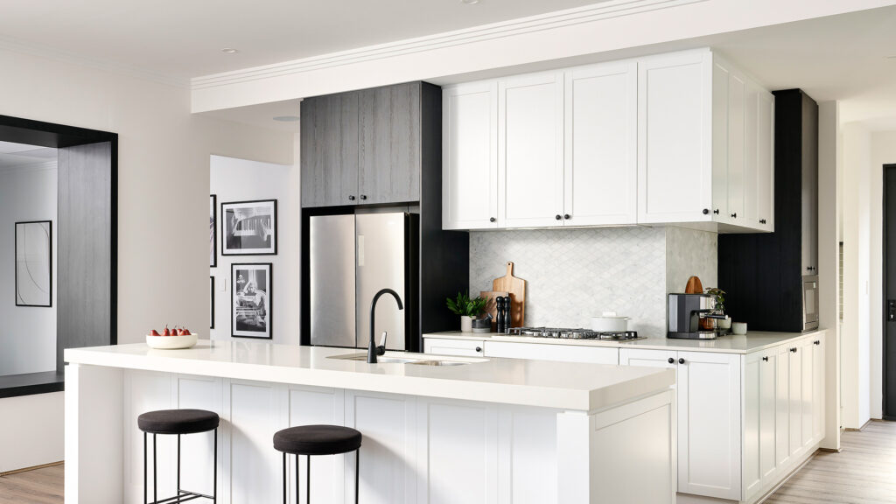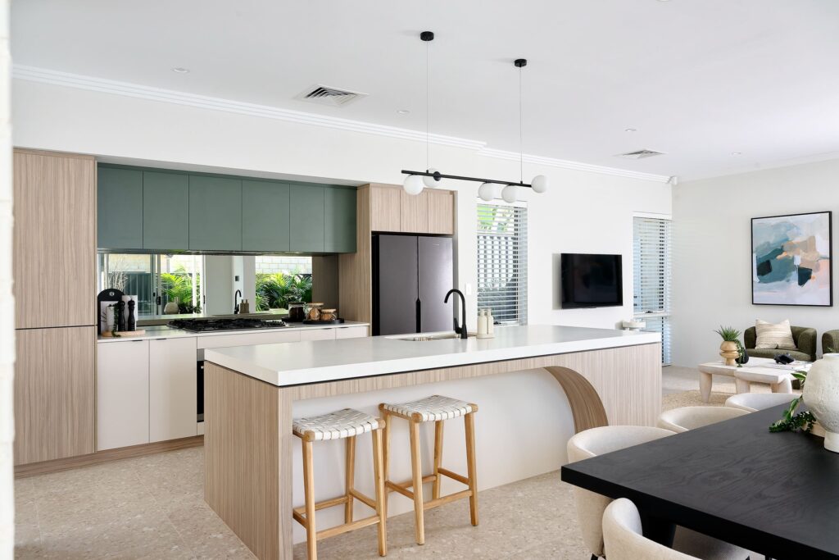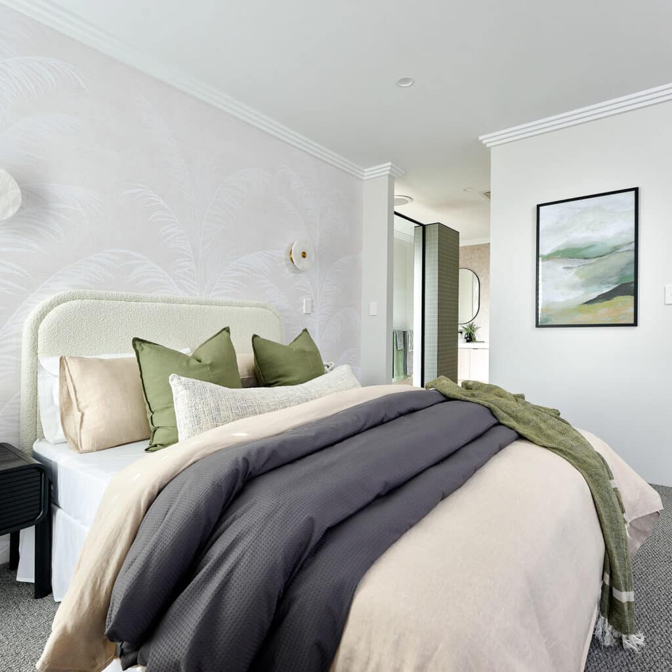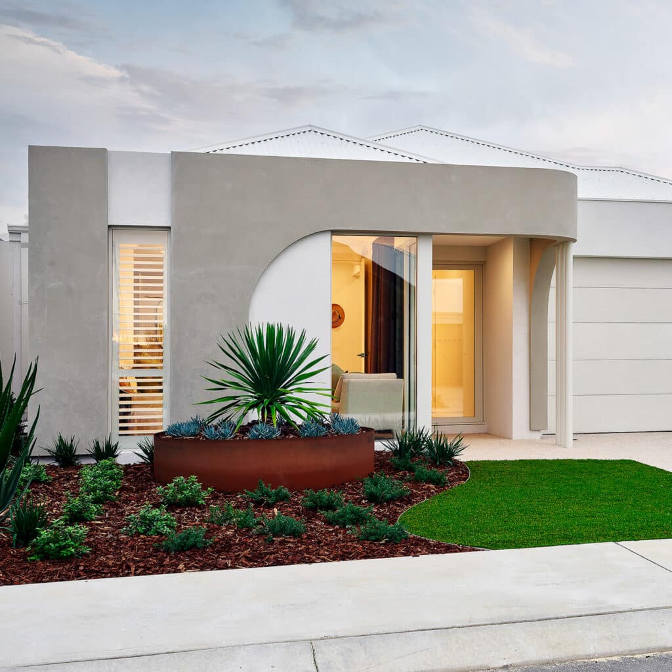For Damian and Aoife, the decision to build a new home was about more than just bricks and mortar, it was about creating a space that worked for their growing family. With a need for more room, thoughtful design, and flexibility, they turned to Redink Homes, a Perth builder they already trusted.
What followed was a smooth, collaborative experience that resulted in a home they now truly love living in.
Client Story Video, Damian & Aoife
Outgrowing the Old, Planning for the Future
Like many families, Damian and Aoife reached a point where their current home just wasn’t meeting their needs. Between growing children, evolving routines, and the desire for a more functional space, it became clear that it was time to make a change.
“Our current home wasn’t meeting our needs in terms of space and a growing family”
After having built with Redink before and loving the result, Damian didn’t hesitate to return.
“I had built with Redink before and it was a positive experience. We really loved that home, so this was a no-brainer.”
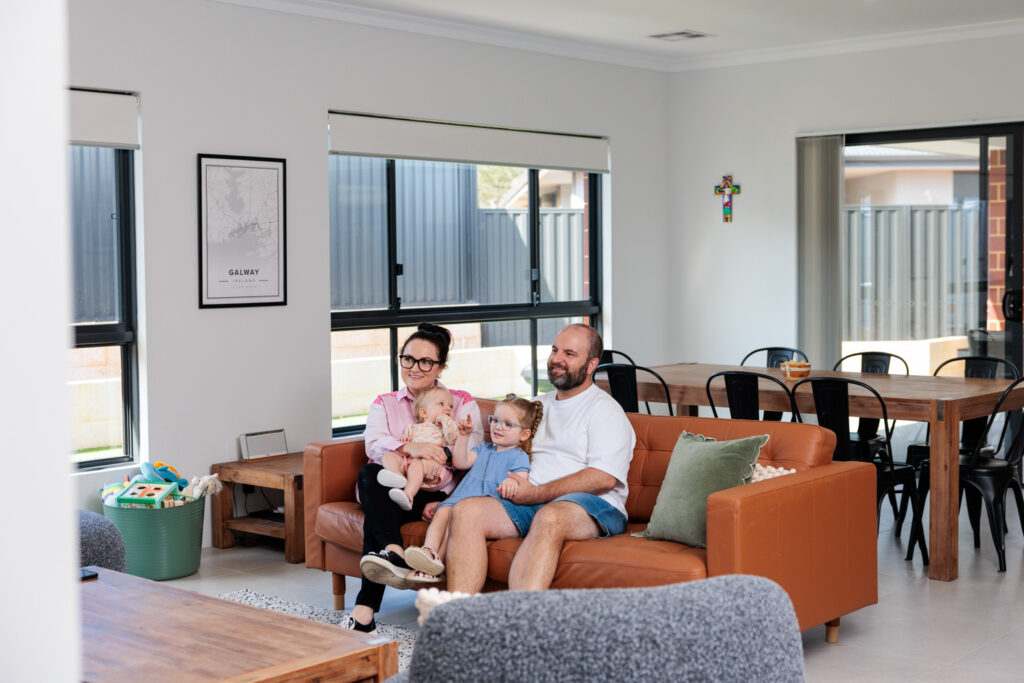
Designing a Family-Friendly Home
Redink’s home designs initially caught their eye, but it was the ability to customise that made the biggest difference. From thoughtful storage to tailored living spaces, every element was chosen with family life in mind.
“We wanted to customise our house and maximise what we could get for our money. And building was the right option for us.”
One of the standout features? Storage that works!
At pre-start, they were advised to split their linen cupboard to make room for a broom closet and even add a power point inside, something many of their guests have commented on as clever and practical.
“It’s those little touches that just make living here so much easier.”
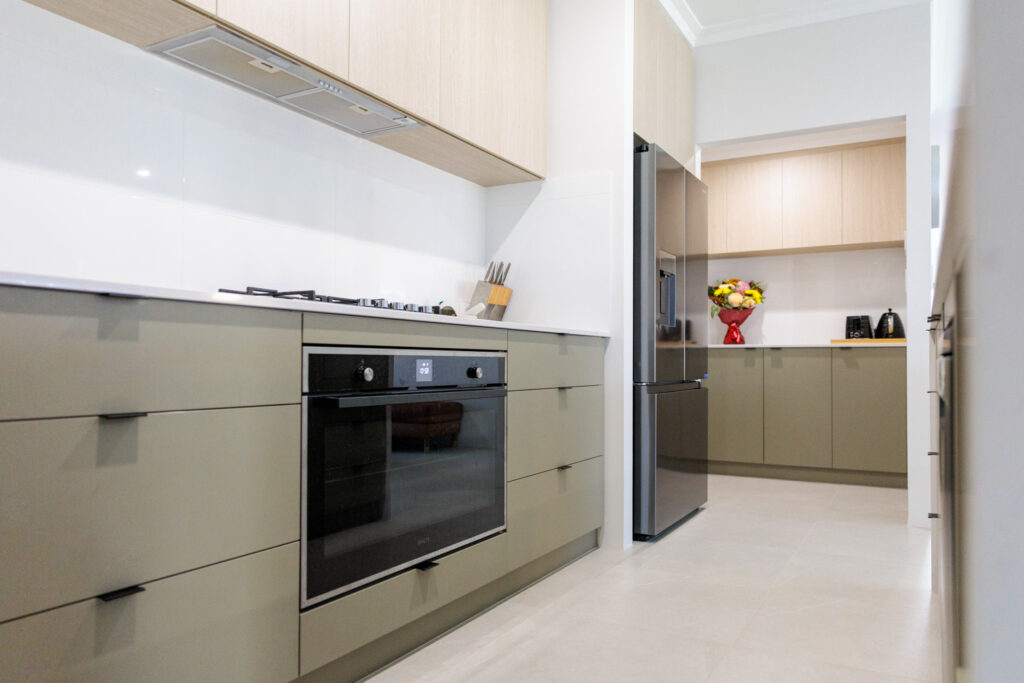
The Kitchen and Scullery
Thoughtful Spaces That Just Work
As the family moved in, they quickly saw the benefits of their tailored floor plan. From the way the natural light flows in the afternoon, to the placement of the theatre room and bedrooms, every space had purpose and comfort.
“You start to notice the way the floor plan has been designed. You move through the house at different times of day and think, this just feels right.”
Whether it’s relaxing in the living room or watching the kids play outside, each part of the home now has its own function and its own sense of comfort.
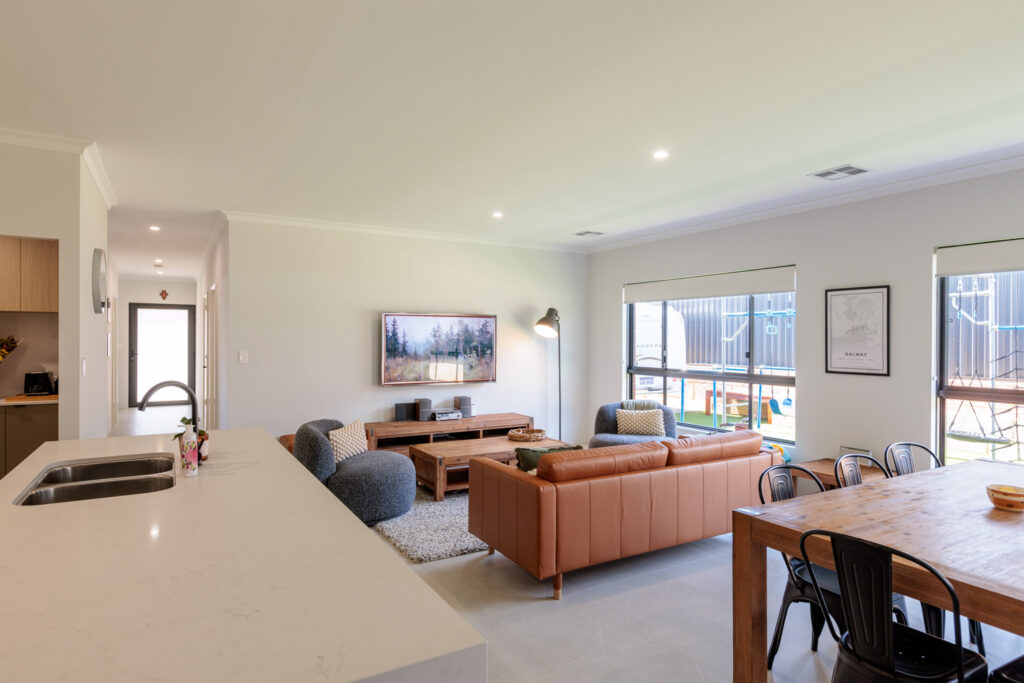
The Open Plan Living
A Building Experience They’d Recommend
Damian and Aoife both spoke highly of the entire Redink process. From design and sales to handover, every interaction with staff was professional, friendly, and supportive.
“The staff and customer service from beginning to end was second to none. It was a really positive experience.”
The quality of the finishes, the attention to detail, and the overall timeframe exceeded their expectations, and even surprised their friends and family.
“People have been surprised by the level of quality and how quickly it all came together.”
The Building Process
Thinking of Building?
Damian and Aoife encourage others to give building a go, especially if family life is at the centre of your future plans.
“If the opportunity presents itself, give it a go. It’s fun being able to personalise your design and pick all your finishes.”
Whether you’re building your first home or your next one, Redink Homes offers the flexibility, support, and design freedom to help make your vision a reality, just like we did for Damian and Aoife.
Damain & Aoife’s Home Gallery
Ready to Build a Home That Grows With Your Family?
Let’s talk about what your dream home looks like, and how we can help you bring it to life.
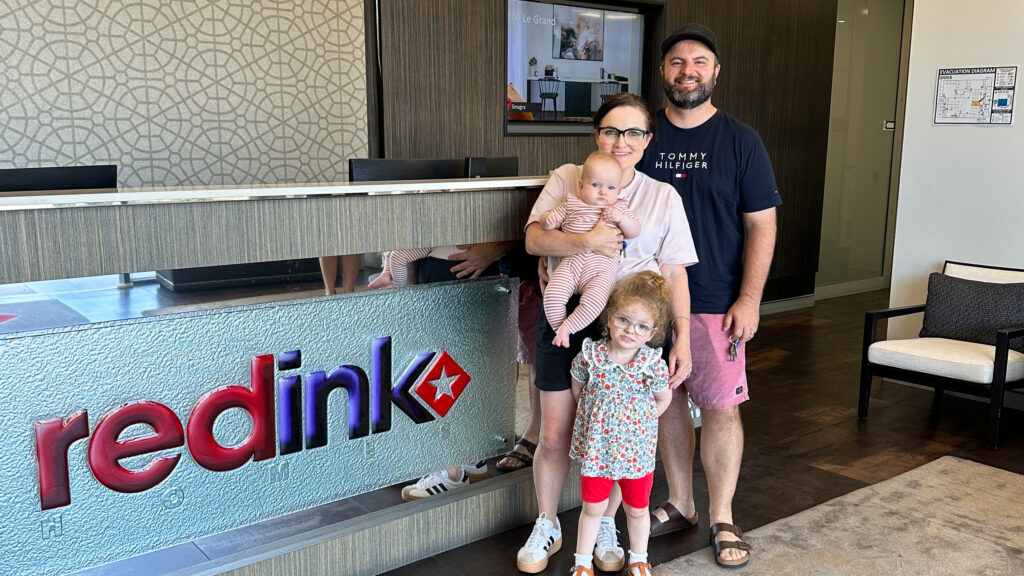
Damain & Aoife’s Key Handover

