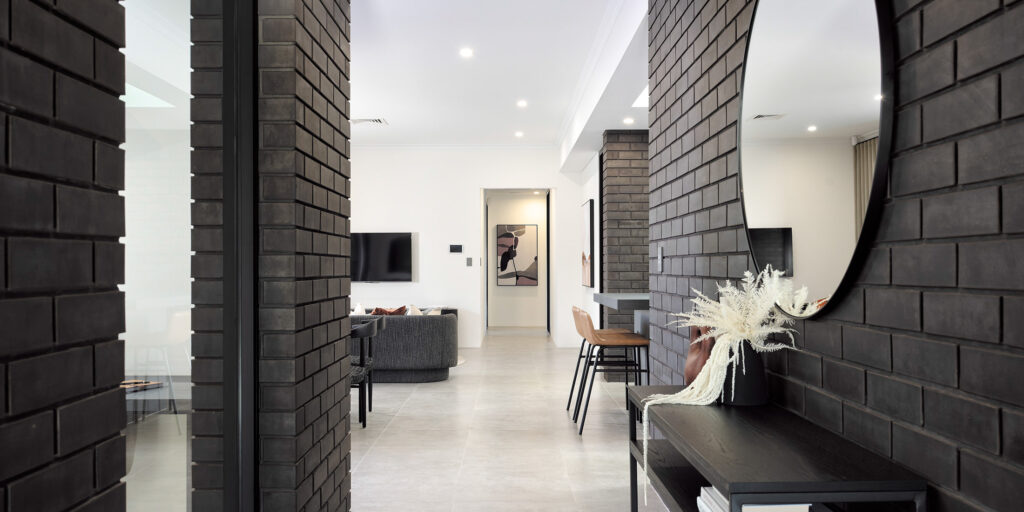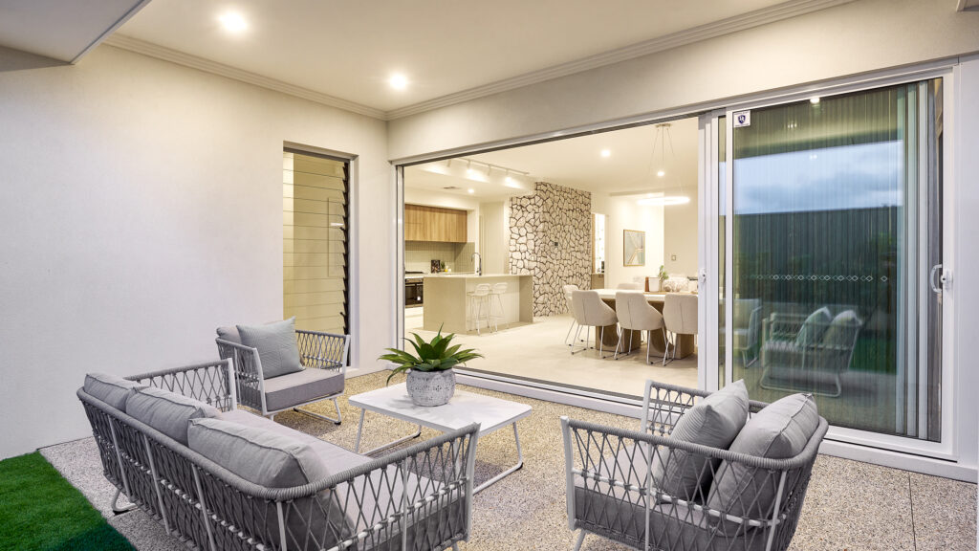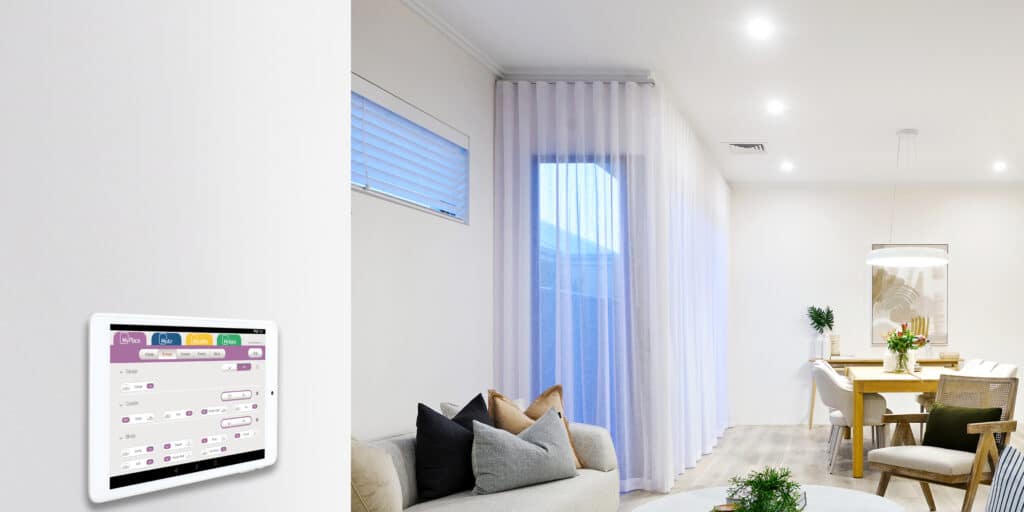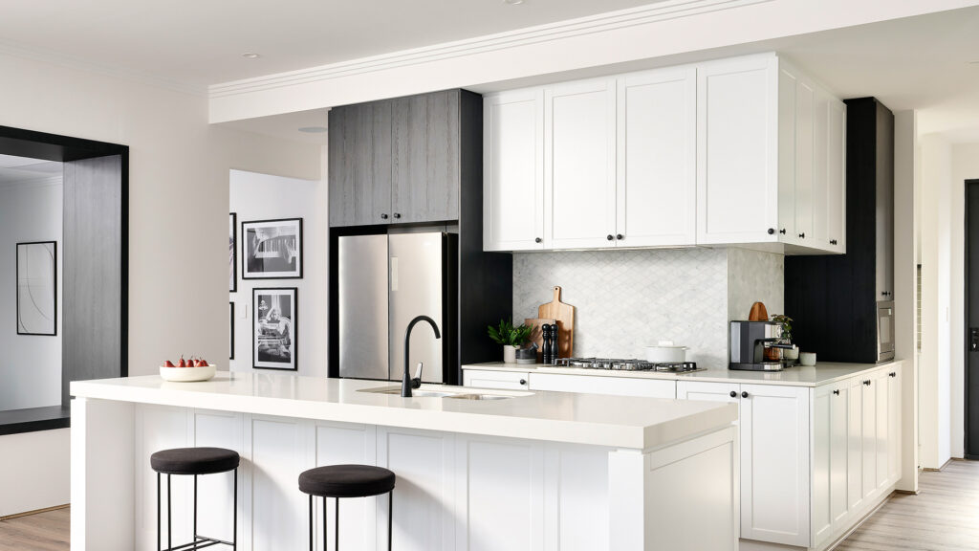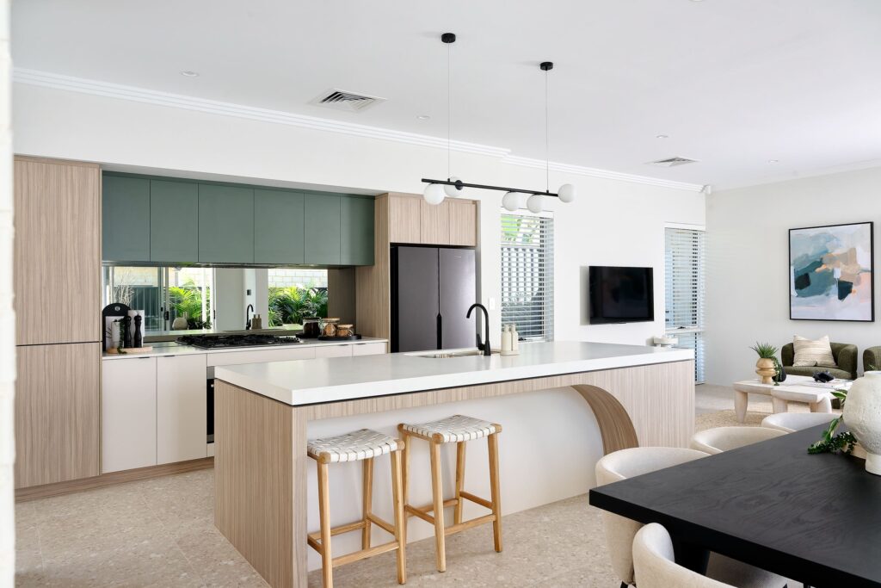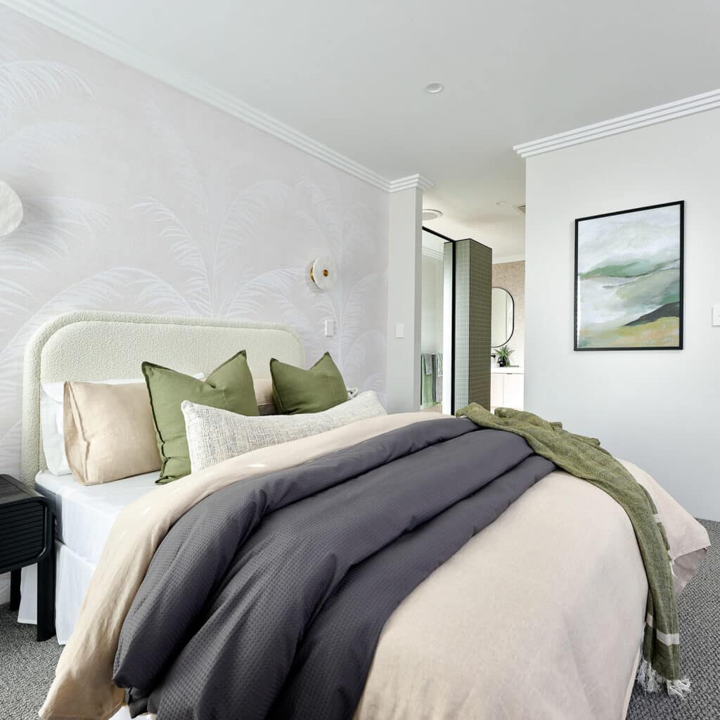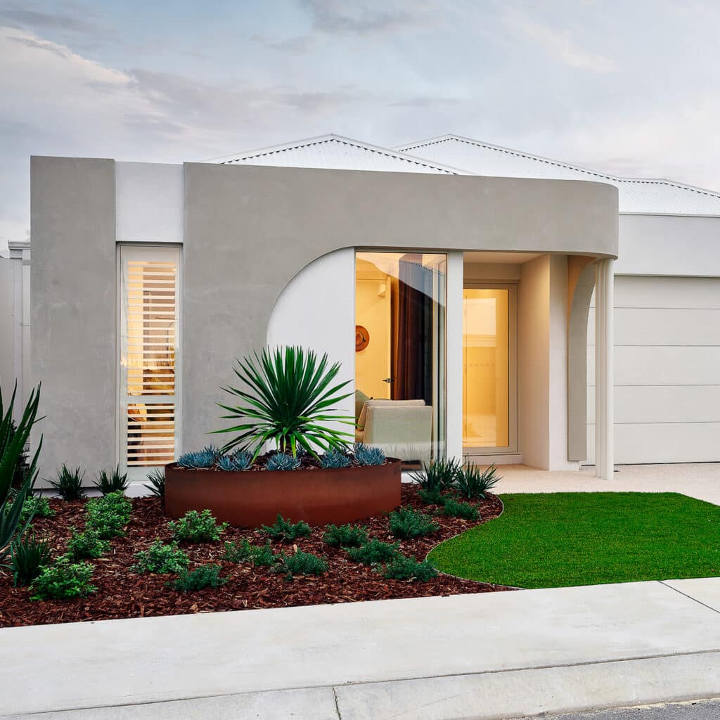Impressing home guests with functional features and contemporary design.
The Karijini embodies an eclectic mix of contemporary and new design trends, featuring modern, sleek finishes and materials. The amazing Jodi Balhorn worked with our team to design the home inspired by modern aesthetics and the natural beauty of the Bushmead environment. This display home creates a unique atmosphere that is sure to impress any guest.
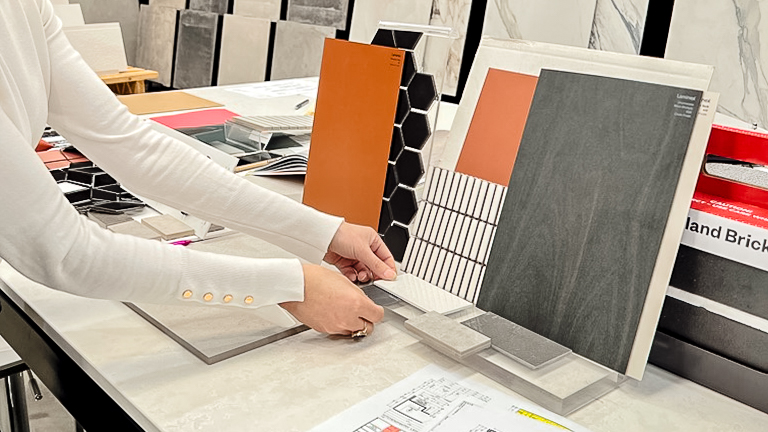
The Karijini Elevation
The bold front elevation of The Karijini contrasts feature brickwork with a lighter render, creating a distinct look. This brickwork flows seamlessly throughout the home, further emphasising its contemporary aesthetic.
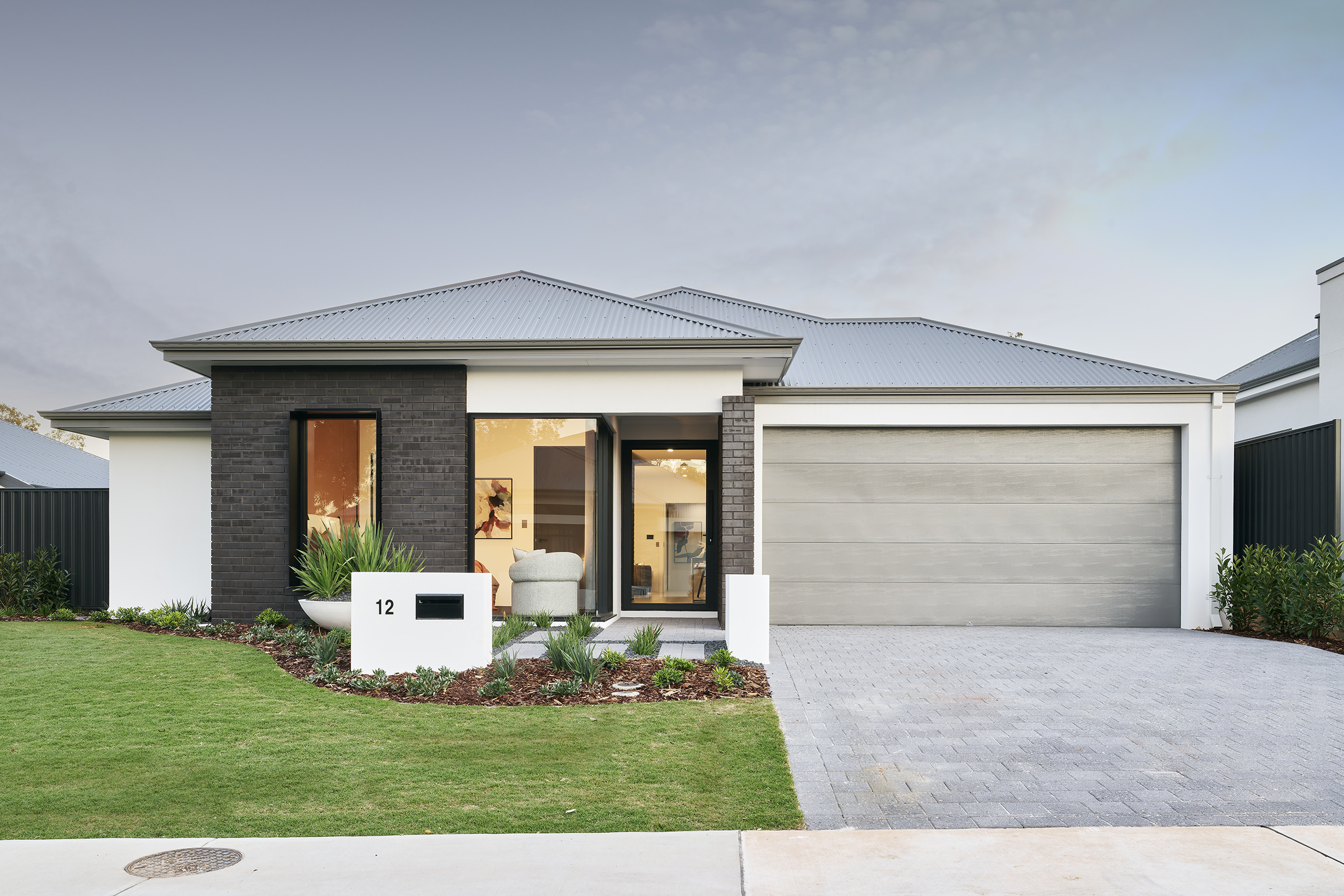
The Karijini Elevation
Elevation Selections
Feature Brick – Midland Brick Estilo Nero Azul
Render Colour – Wattyl White
Roof Cover – Colorbond Wallaby
Driveway – Midland Brick Vistapave Stonewash, Charcoal
The Karijini Kitchen
The Karijini kitchen is a standout for anyone who values functionality and bold design choices. The oversized island benchtop with ample underneath storage is perfect for the family lifestyle, whilst enjoying natural light from the stunning skylight. The feature cabinetry draws inspiration from the Bushmead environment whilst adding a pop of colour to the contemporary design.
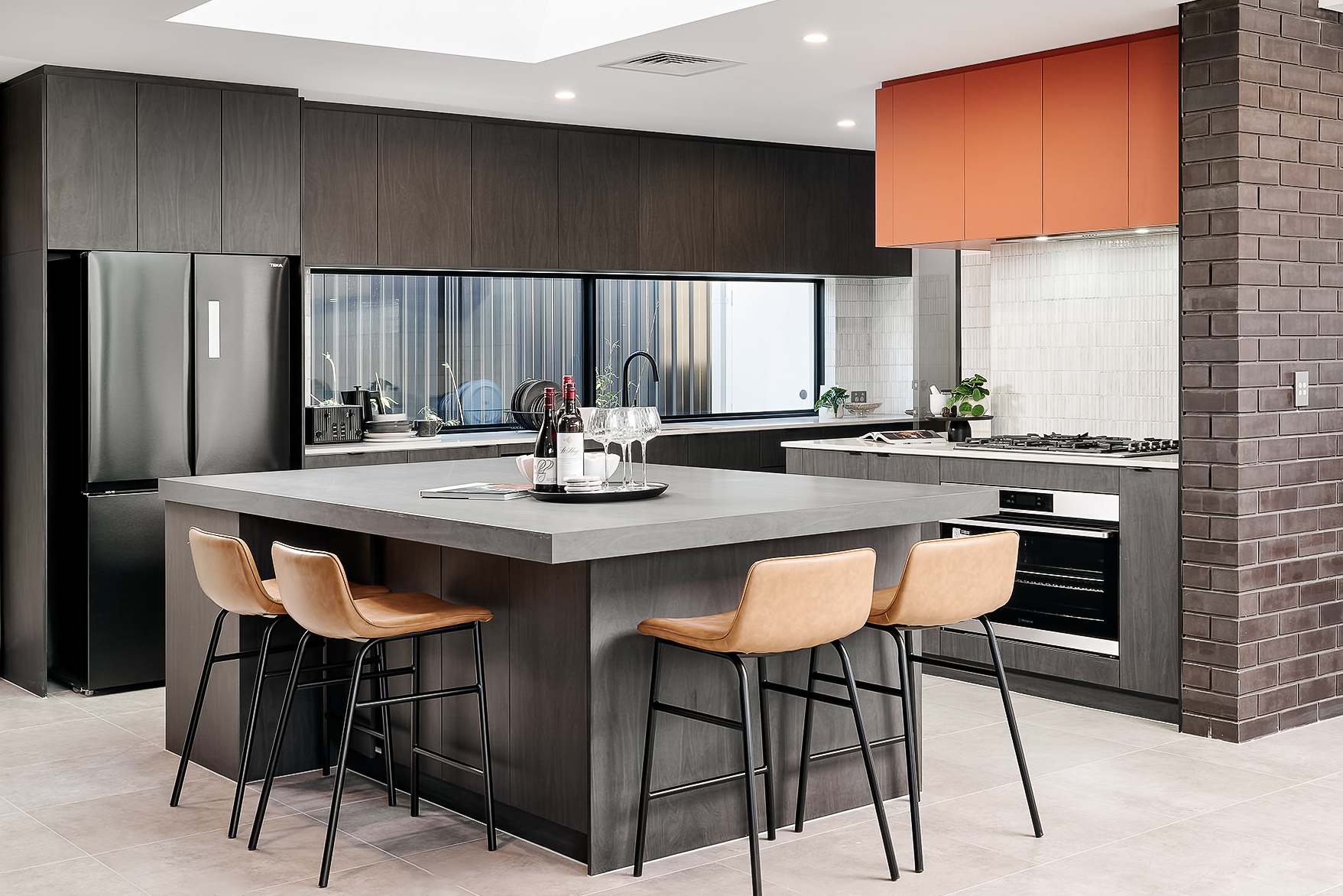
The Karijini Kitchen
Kitchen Selections
Feature Overhead Cupboards – Laminex Moroccan Clay
Benchtop – Laminex Black Birchply
Draws and Door Fronts – Laminex Black Birchply
Handles – Hafele Polished Black
Splashback – Crosby Tiles, Riva Kit Kat Powder White Gloss
This kitchen compliments the connected open living space that carries the bold Moroccan clay feature colour through the décor and furniture. The space perfectly designed for entertaining showcases oversized sliding doors to the alfresco with a layout to maximise the living and dining space.
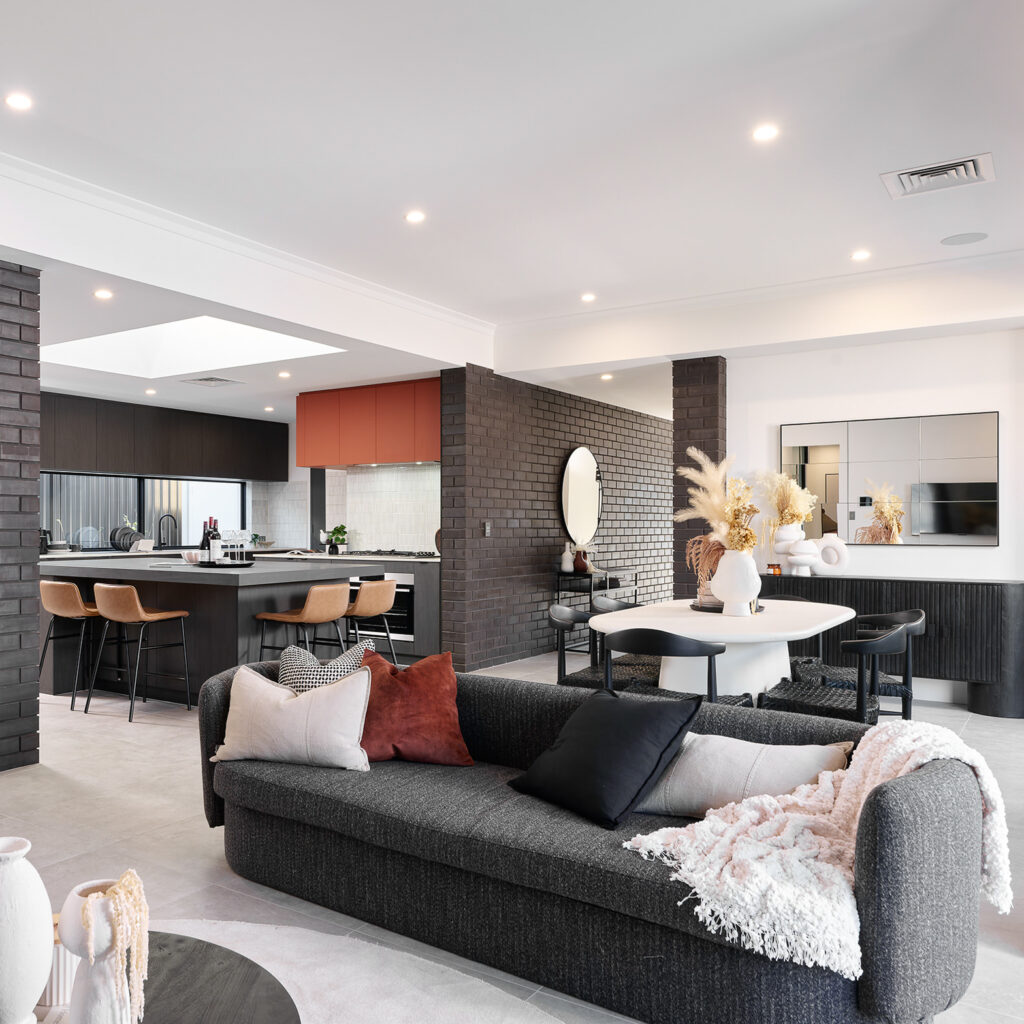
The Karijini Living Space
The Karijini Master Suite
The master bedroom and private study retreat are perfect for parents needing a separate space to work from home while enjoying a sense of privacy and tranquillity. The large windows in the master enhances the spacious feel which carries into the study, open walk in robe and ensuite, providing ample space whilst ensuring comfort and functionality.
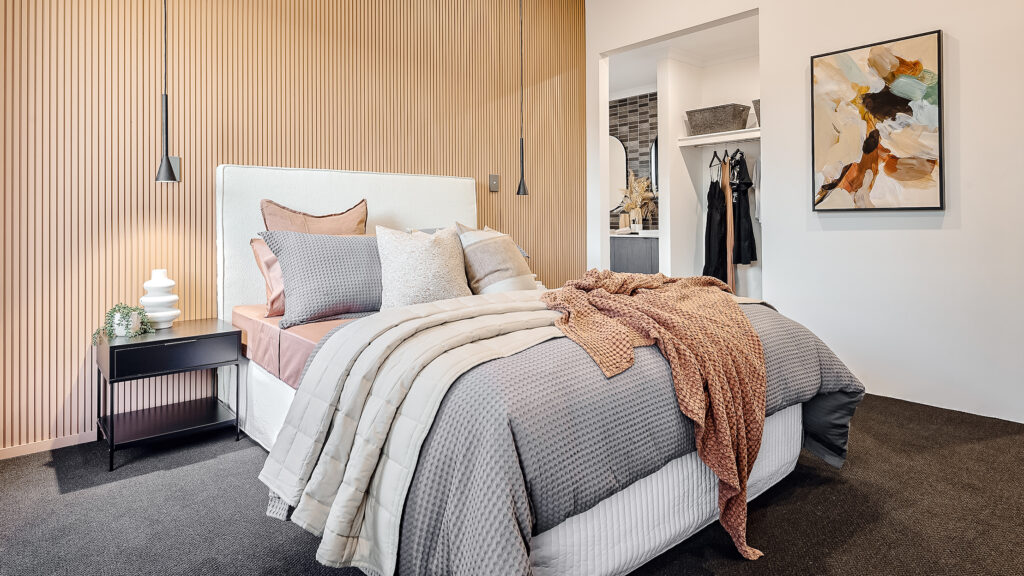
The Karijini Master Suite
Master Selections
Feature Wall – Dulux Coyote
Carpet – Carpet Call, Summit Point Franklin 2926
Curtains – Vision Décor Shear Curtain Tomasso Fossil

