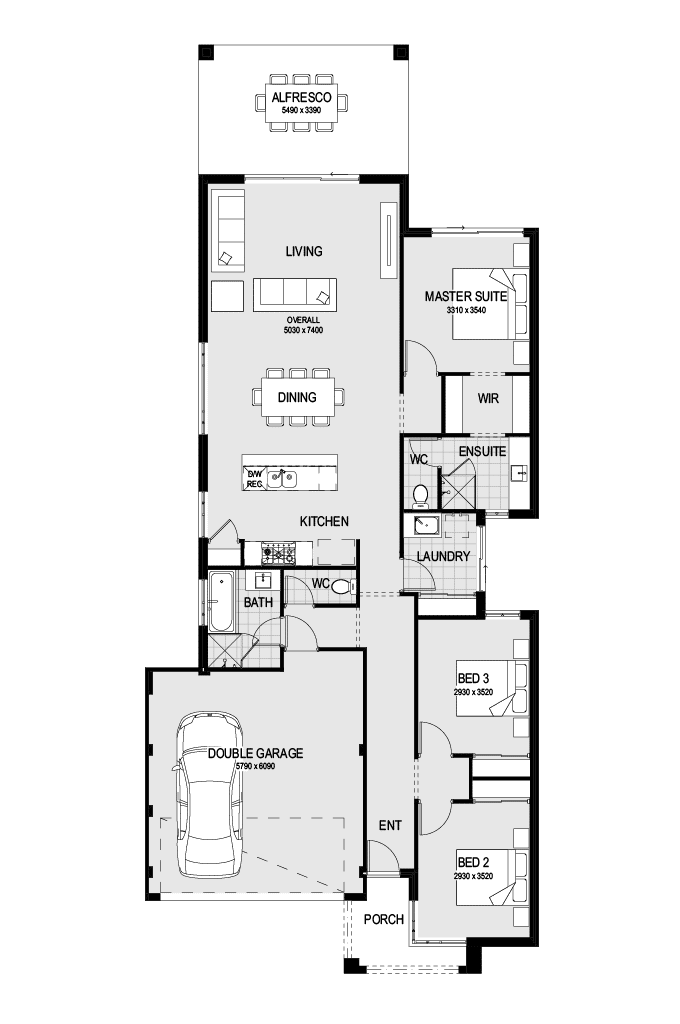WHY THE Walpole?
Suited to blocks with a minimum 10.5m frontage, The Walpole is designed to give maximum space to living areas. Families with older children will love the sense of space and privacy the generous bedroom sizes provide.
The master suite also benefits from a walk-in robe, ensuite, and its own glass stacker door entrance to the backyard. The Walpole’s covered entry porch provides a nice shaded area and makes an outstanding visual statement on the street.
If you’re interested in this exclusive style of home, please do not hesitate to get in contact with us. Simply fill out your details and we will get in touch with you.
The Choice Specification
Our Choice Specification is packed with big name brands and a long list of quality inclusions. It’s a generous starting point for you to add what you want, without paying for things that appeal to someone else. Pull out the pen and personalise your home design by making changes in red ink, add a bathroom, increase bedroom sizes, or up the level of finish – it’s your home, it’s your choice.
Featured Inclusions
- Feature front elevation including acrylic render
- Personalised Interior Design Consultation
- Stone benchtops throughout
- Lifetime Structural Guarantee
- 6 month maintenance period
- Build with peace of mind, We’re part of the largest building group in Australia and one of the biggest in the world
- Plus more, for a detailed list please contact us

