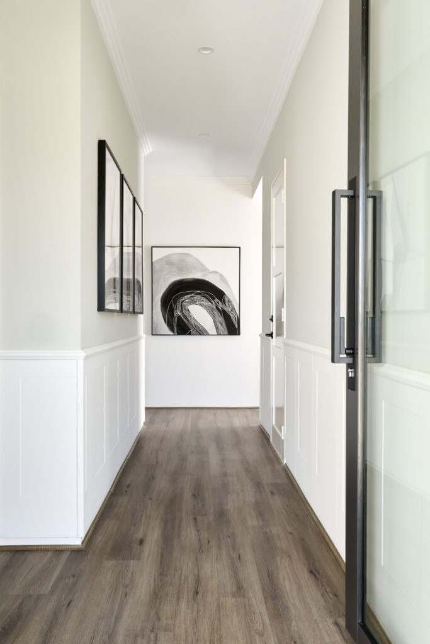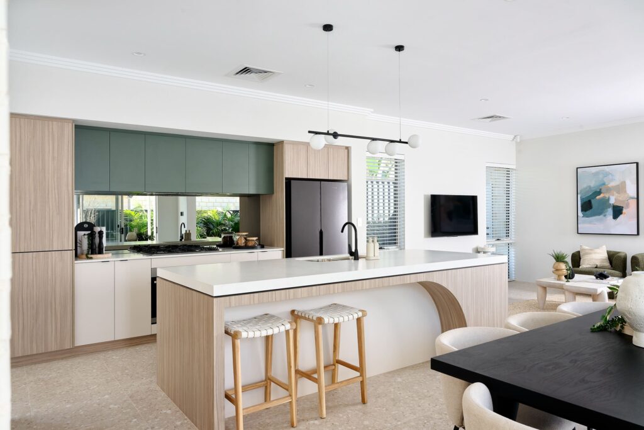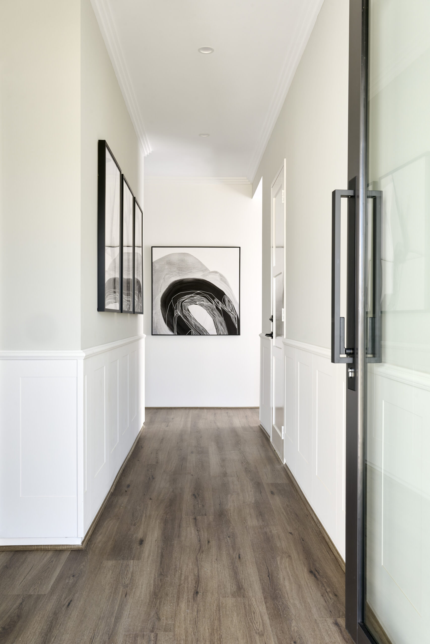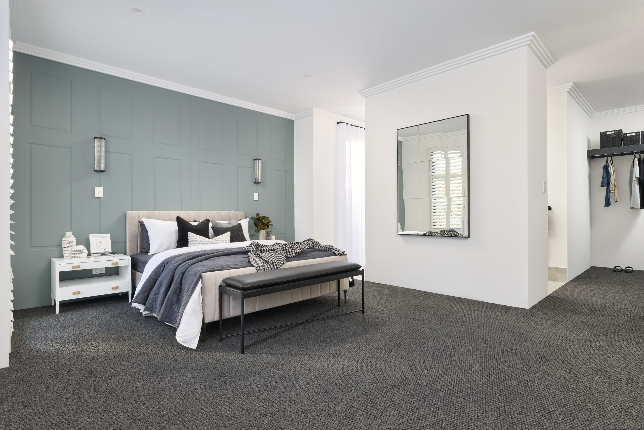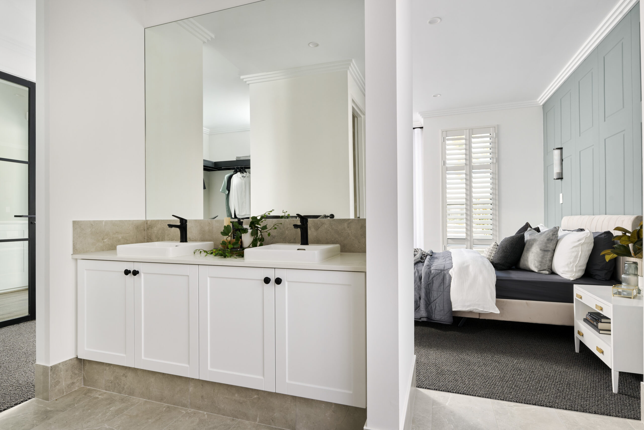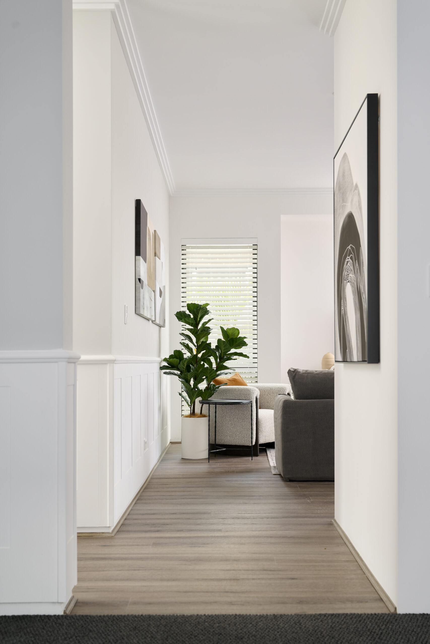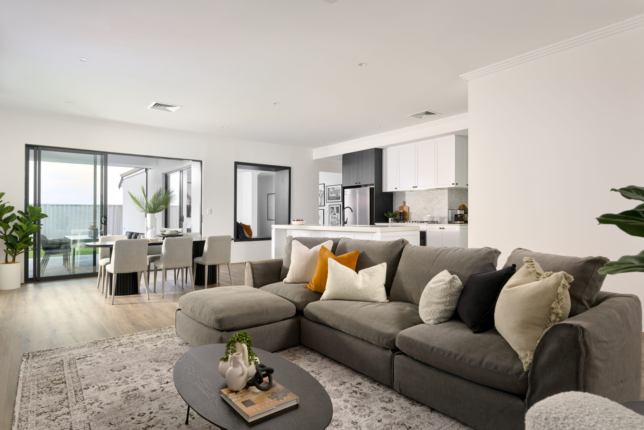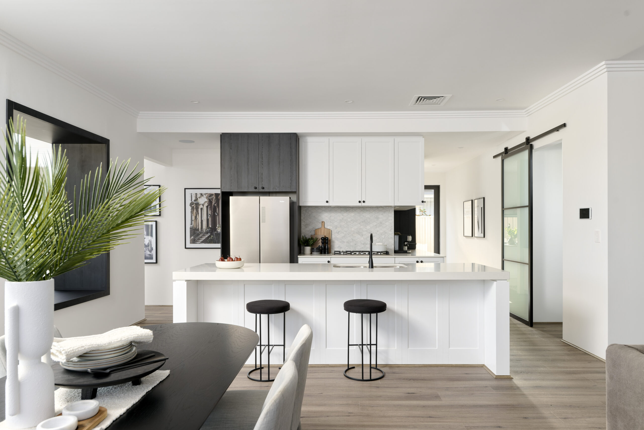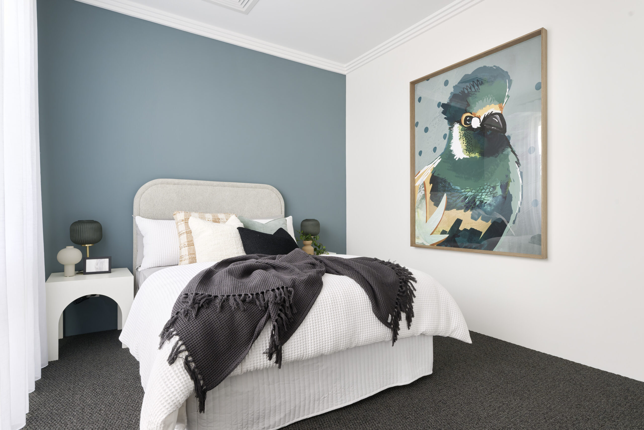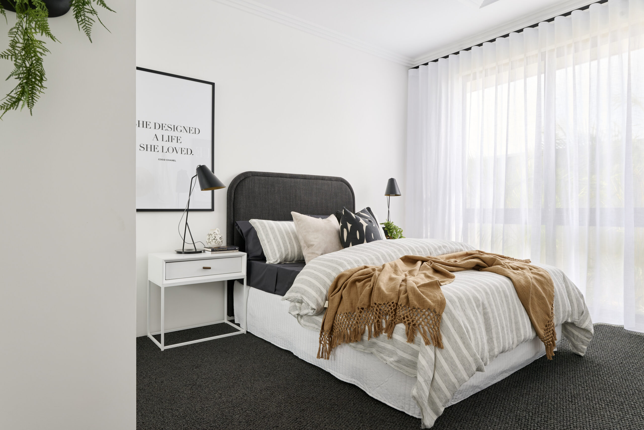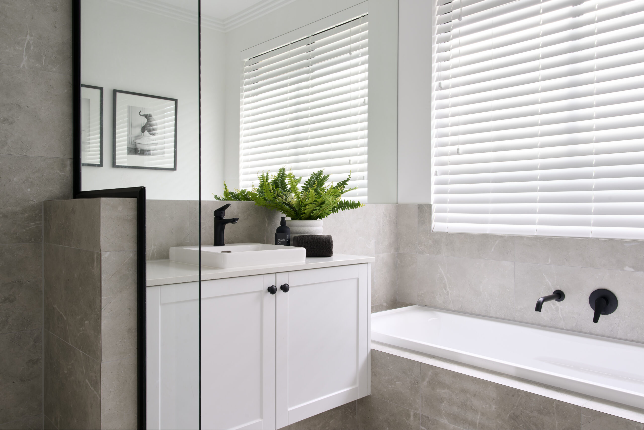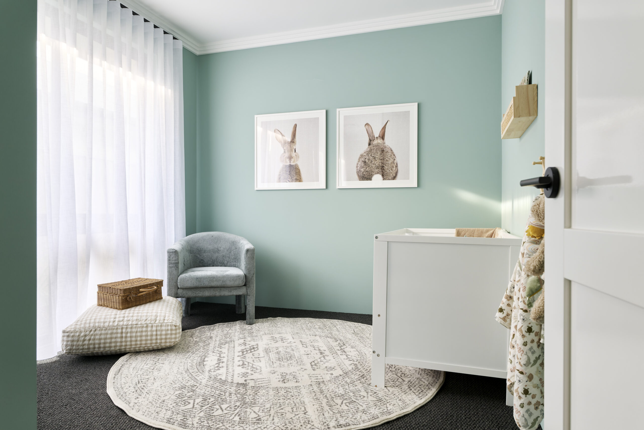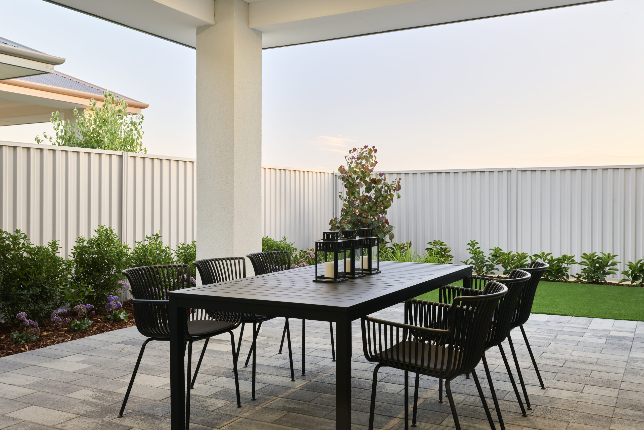You’ll love this new home and land package – a beautiful new 4x2x2 home on a well sized block in a premium pocket of St James
Call me on 0458 108 733 to secure this package with Red Ink Homes!
Redink Homes was founded in 2006 and is part of the Scott Park Group, one of Western Australia’s biggest building groups. Backed by Japanese forestry giant Sumitomo Forestry, you can have peace of mind that we will be here for the long run.
Red Ink Inclusions:
-20mm Essastone benchtops from builders standard range with 300mm breakfast bar overhang
– Site works allowance
– Internal wall paint
– Ducted Reverse cycle air conditioing
– Premium flooring and blinds
-Feature undermount stainless steel sink with feature chrome mixer tapware in chrome and matt black
-Personalised Interior Design Consultation or streamline colour selections for investors.
-COLORBOND custom Orb steel roof, gutters, fascia and downpipes
-Acrylic render to front elevation (two colours)
-3 choices of cornice throughougout
-900mm Westinghouse appliances
-20mm Essastone benchtops from builders standard range (bathroom/ensuite/WC)
-Hobless showers throughout (including reflux valve where necessary)
-Semi-frameless shower screens with pivot door
-20mm Essastone benchtops from builders standard range (laundry)
-Modern light switches in choice of grey or white
Please note:
Additional fencing, paving to common driveway and landscaping not included.
$10,000 First Home buyers Grant has been factored into this price. If you are not a first home buyer, this will not be applicable.
House & Land Disclaimer:
A building contract will be entered into with Redink Homes for the home construction and site works and a separate land contract must be entered with the land owner as Redink Homes do not own the land.
The listed lot is available at the time of print however may be sold by the owner without notice. If this is to occur a similar sized and priced lot may be offered and the package price will be adjusted accordingly.
The house design may need to vary to comply with design guidelines, DAPs, estate covenants or any other land developer requirements. Any costs for these changes will be paid for by the purchaser.
Images and floor plans that have been shown are for illustration purposes only. Photographs and floor plans may not be truly representative of final designs. Some fixtures, features and landscaping may not be supplied by the builder so please call the agent for full information.

