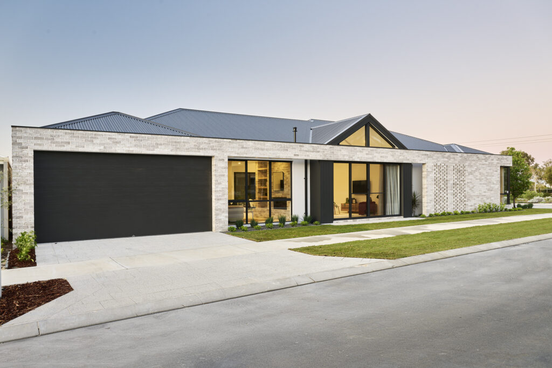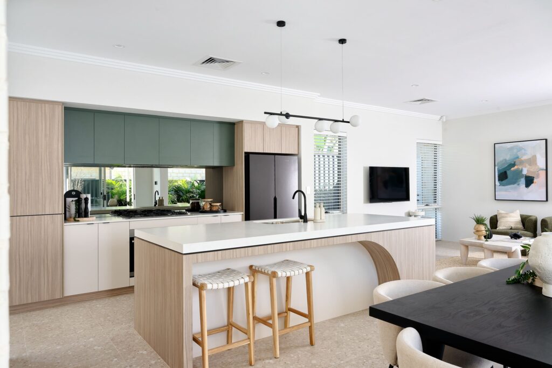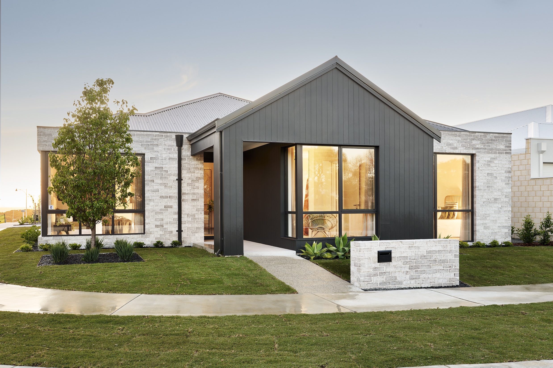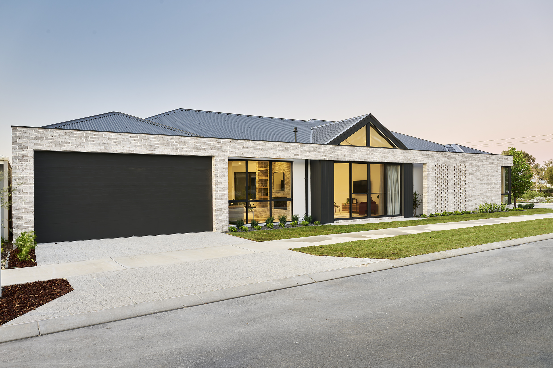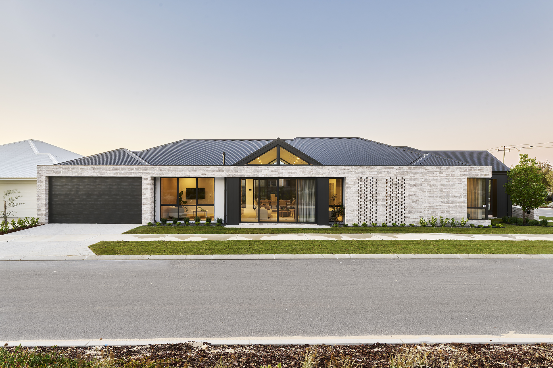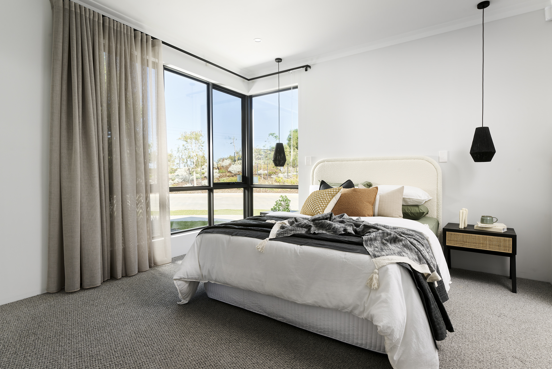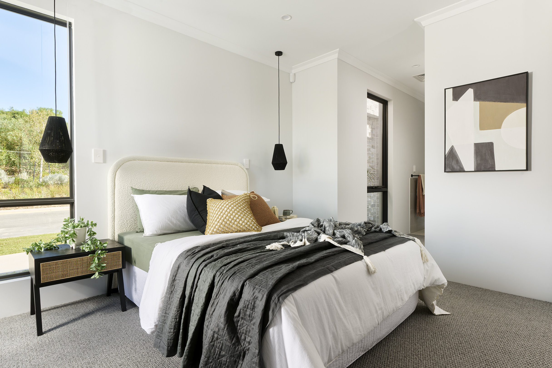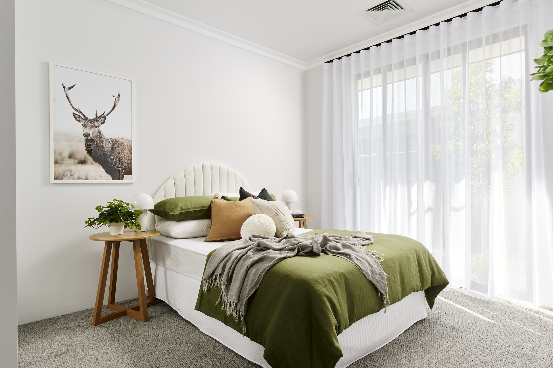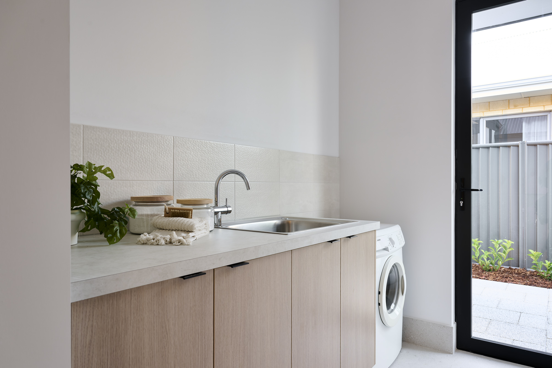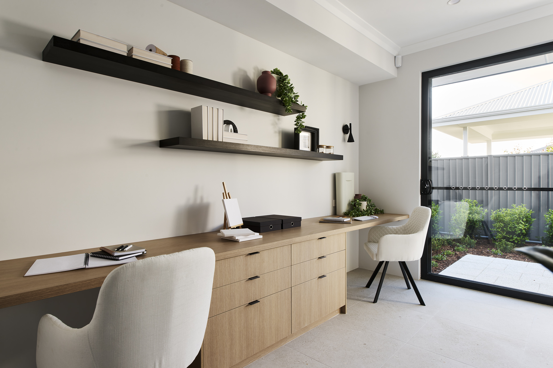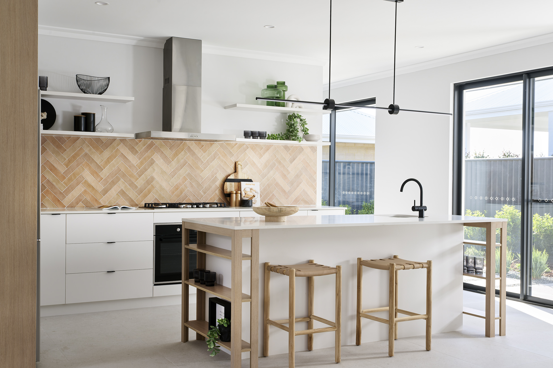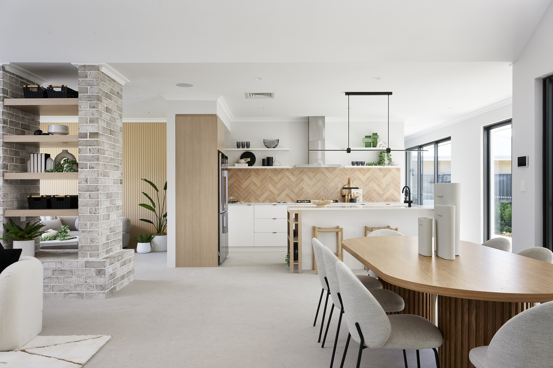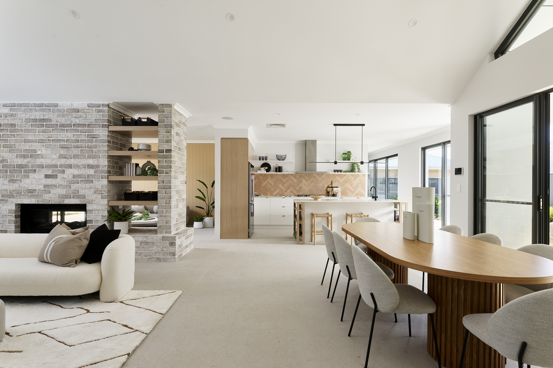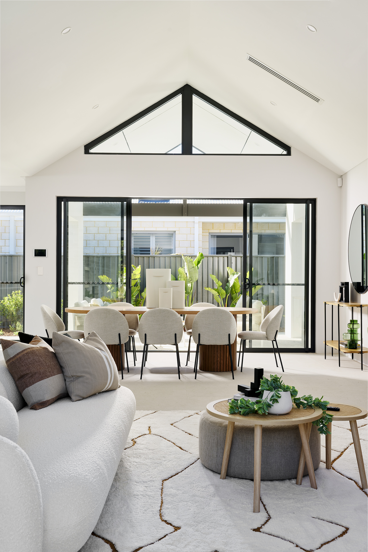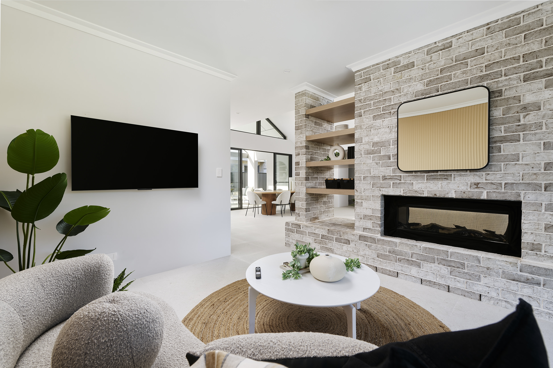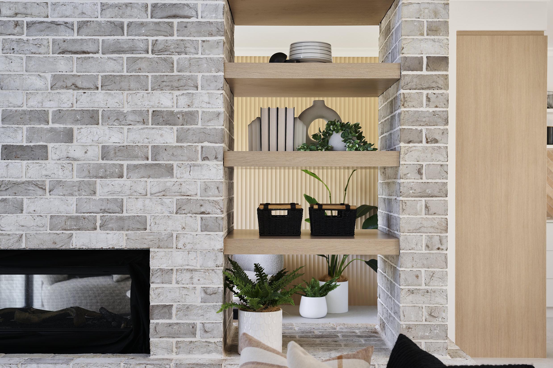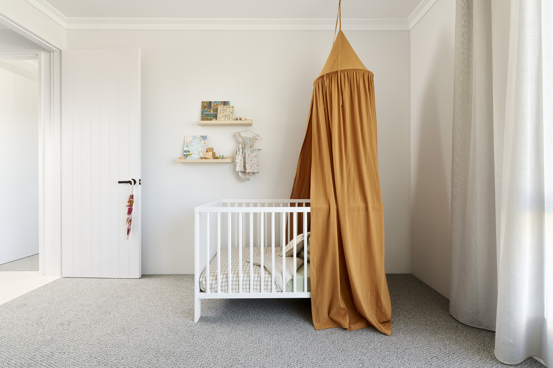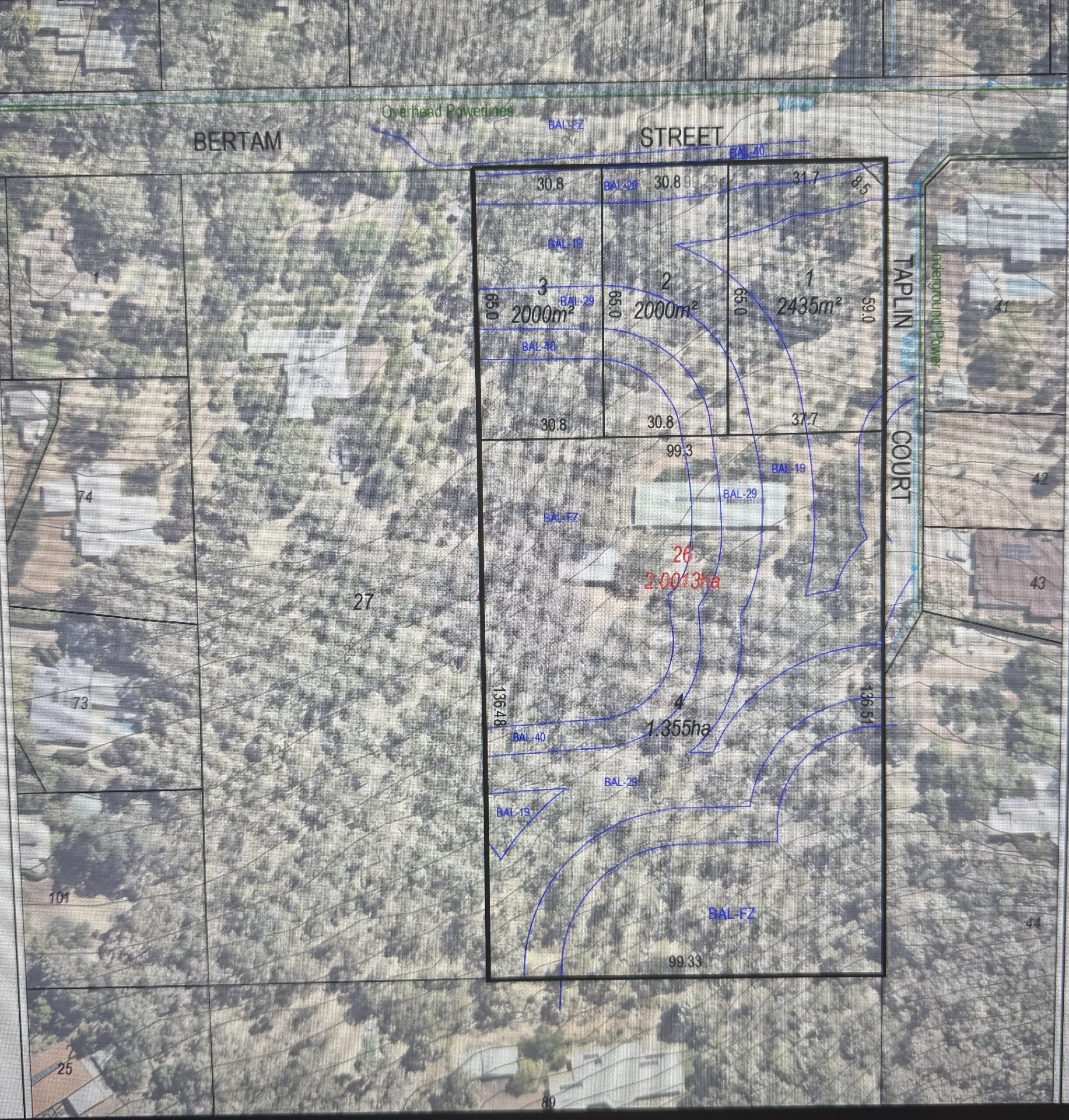DARLINGTON TRANQUILITY IN THIS ALMOST COMPLETE CHOICE OF 2000 M2 OR 2430 M2 BLOCKS. ALL SERVICES AVAILABLE WITH BLOCKS TITLEING IN APRIL 2025. PRICE STARTING AT 620K FOR THE 2000 M2 AND A LARGE 300M2 3 CAR GARAGE HOME WITH THE FOLLOWING INCLUSIONS BUT NOT LIMITED TOO.
BLOCKS ARE FOR SALE SEPERATELY AS WE ARE THE OWNER OF THEM.
Why Choose Redink Homes?
• The strength, security & peace of mind of our partnership with Sumitomo
• 20mm Stone benchtops to Kitchen, Bathroom, Ensuite & Laundry
• Feature undermount stainless steel sink with chrome mixer tapware
• 900mm stainless steel fan-forced under bench electric oven, 900mm stainless steel gas hotplate & 900mm stainless steel canopy flumed rangehood
• Hobless showers throughout
• Semi-frameless shower screens with pivot door
• Lifetime structural guarantee
• Supporting local, Redink use custom made kitchens from WA
• Interior design service
• Acrylic render to front elevation
• 75mm Cove cornice throughout
4 Bedroom & 2 Bathroom
3 Car Garage with Extra
Store Area
Upgraded Front Elevation
Including Extra-Wide Door
31c Raised Ceilings
Daikin Reverse Cycle
Air Conditioning
LED Downlight Package
Stone Benchtops to
Bathroom, Ensuite & Laundry
Home Theatre Room
Kids Activity Room
Luxury Oversized Shower
and Double Vanity to Ensuite
Spacious Walk-In Robe t oMaster Suite
Double Sized Alfresco
Lifetime Structural Guarantee
Disclaimer:
Please note that Redink Homes does not own the advertised land in this package, and it must be purchased directly from the owner. Consequently, the availability of the land at the time of your inquiry may vary.
Furthermore, it may be necessary to modify the house design to comply with design guidelines, DAPs (Development Assessment Panels), estate covenants, or any other requirements set forth by the land developer. Any expenses incurred due to such modifications will be borne by the purchaser. Siteworks costs vary depending on the site, and while an allowance for siteworks has been included, any additional costs will be the responsibility of the purchaser.
Please be advised that the images and floor plans presented are for illustrative purposes only. Actual photographs and floor plans may not be an exact representation of the final design. The builder may not supply certain fixtures, features, and landscaping, so we kindly request you to contact our agent for comprehensive information.

