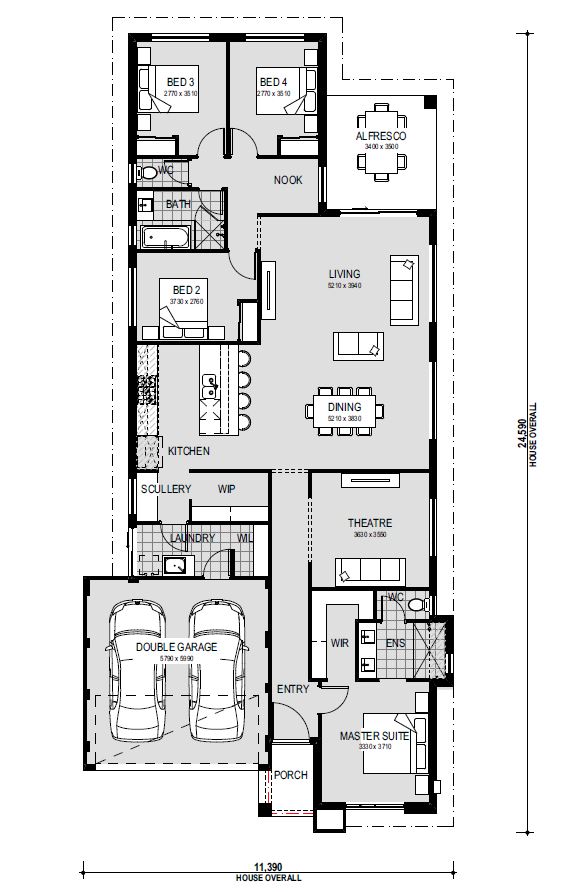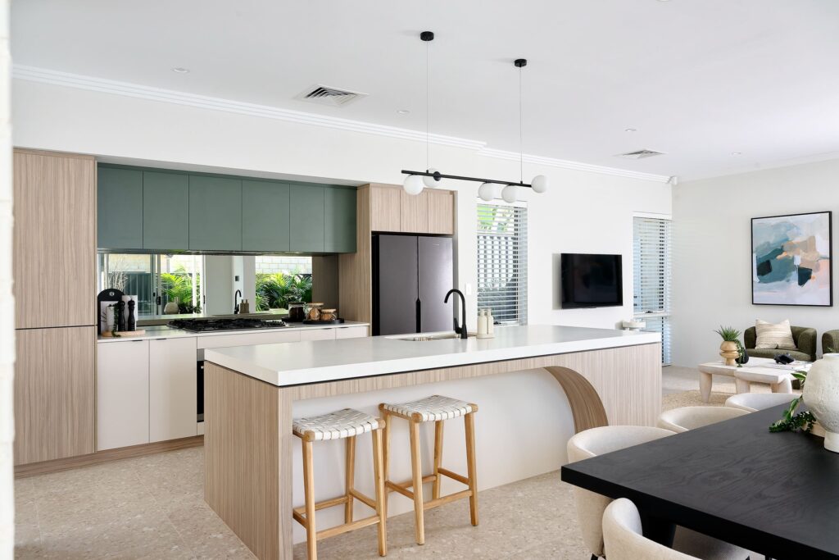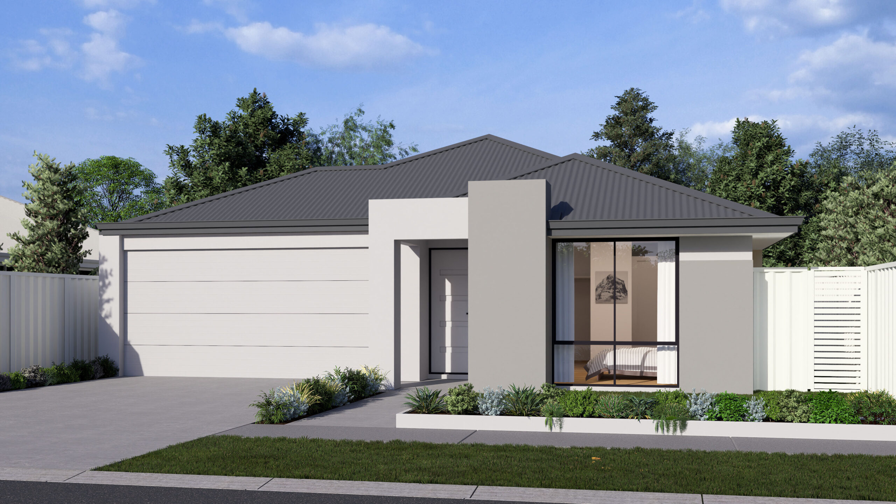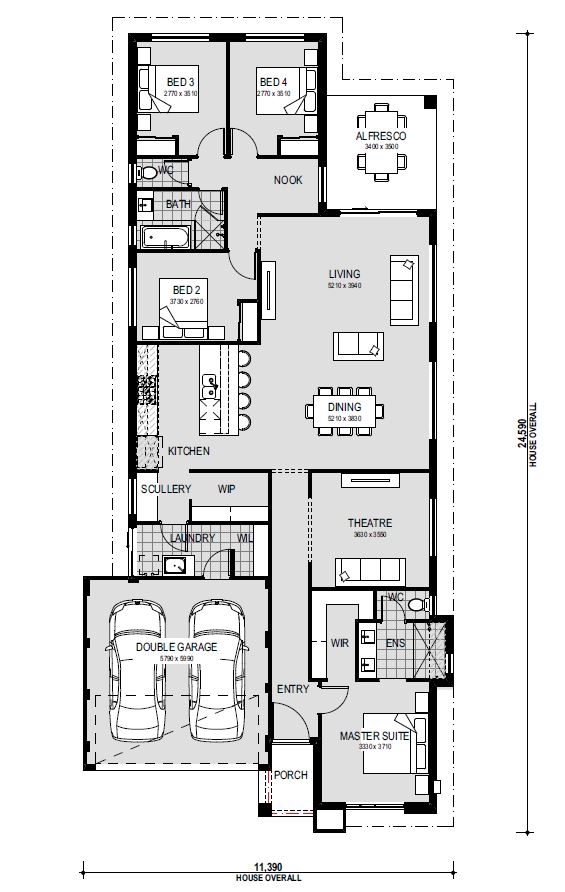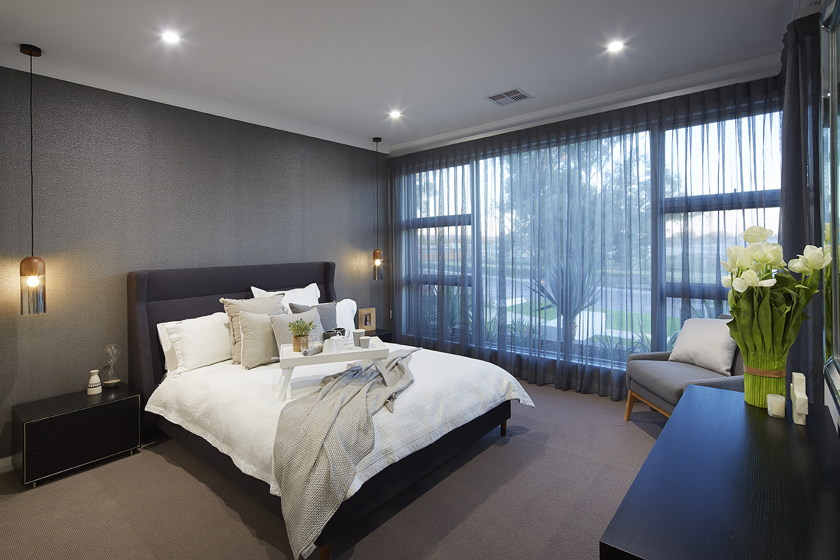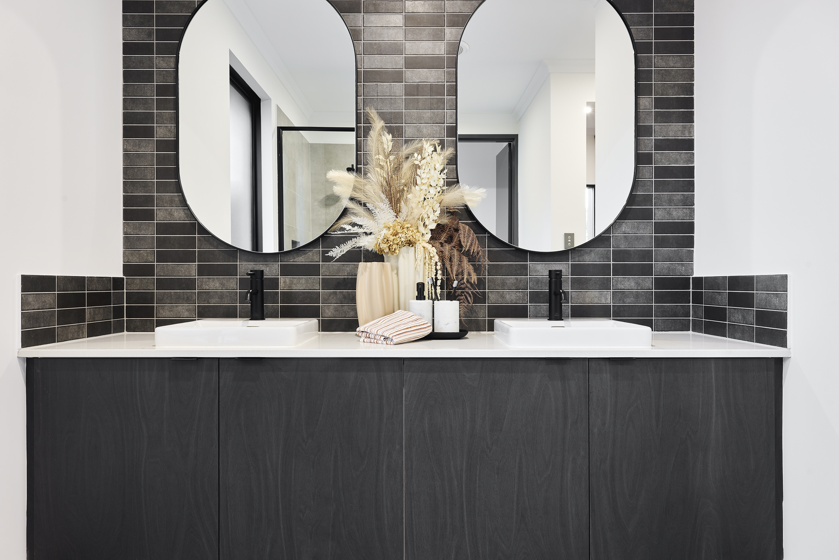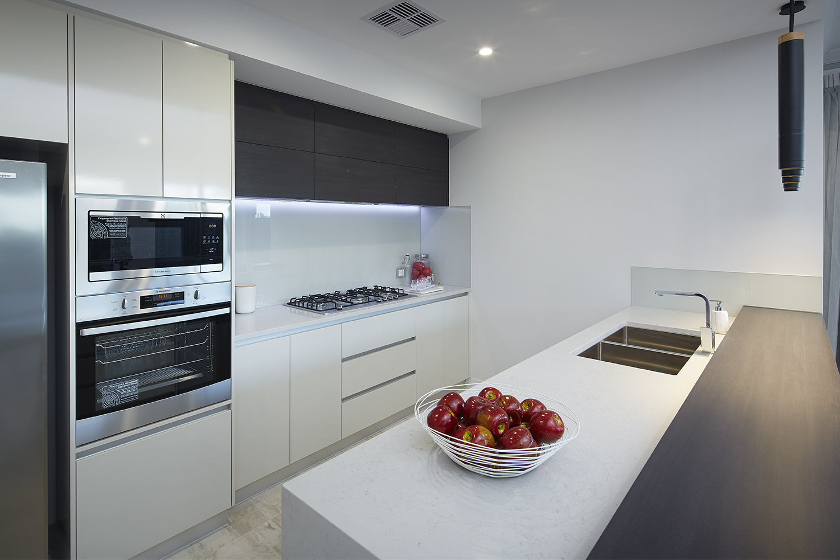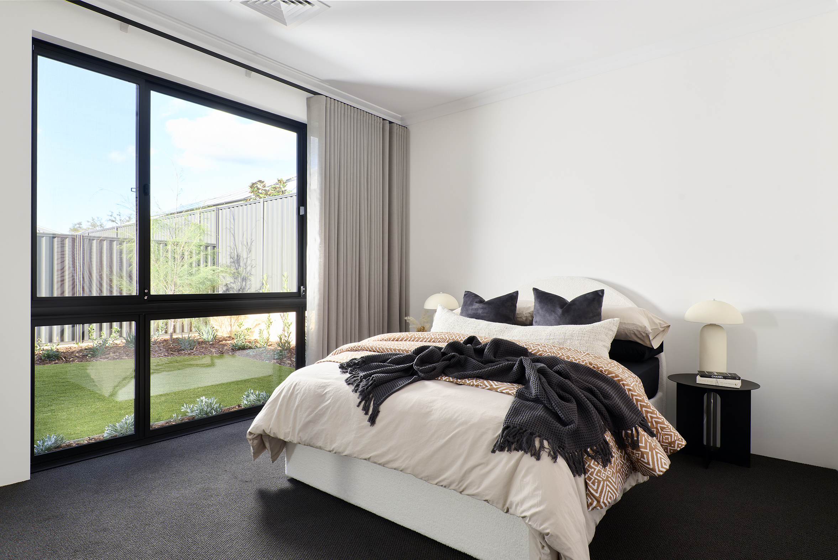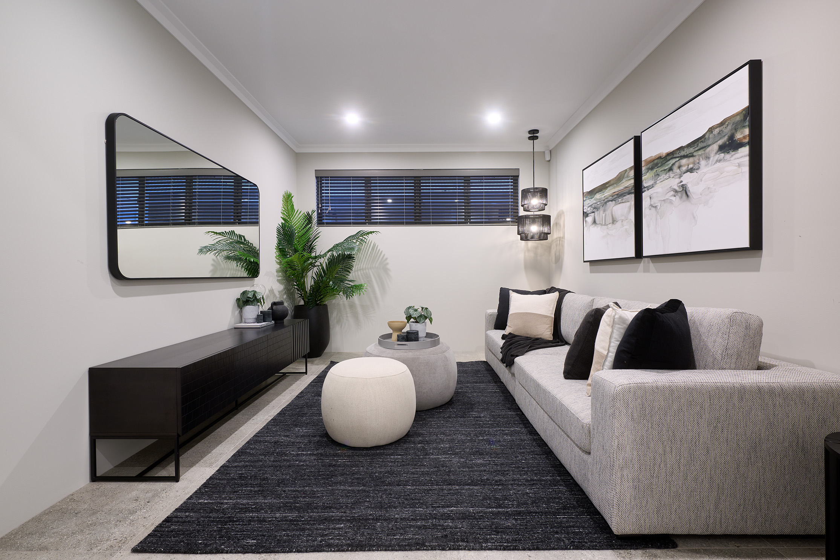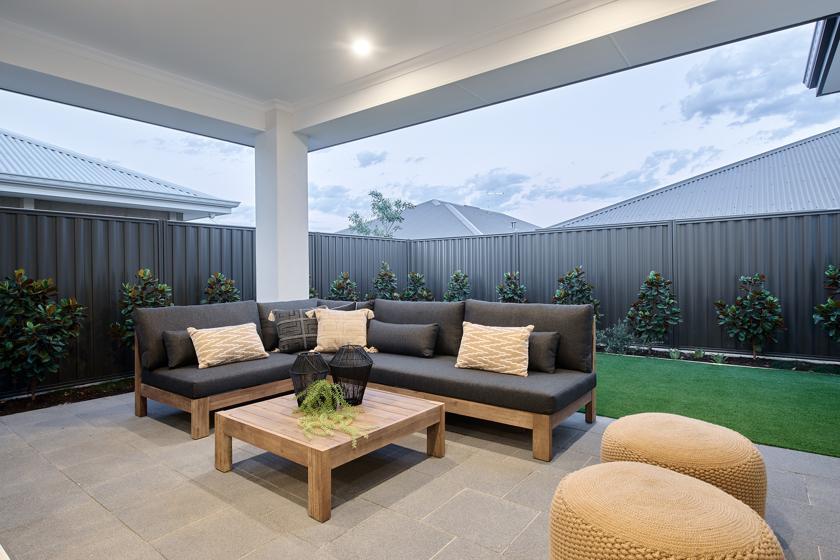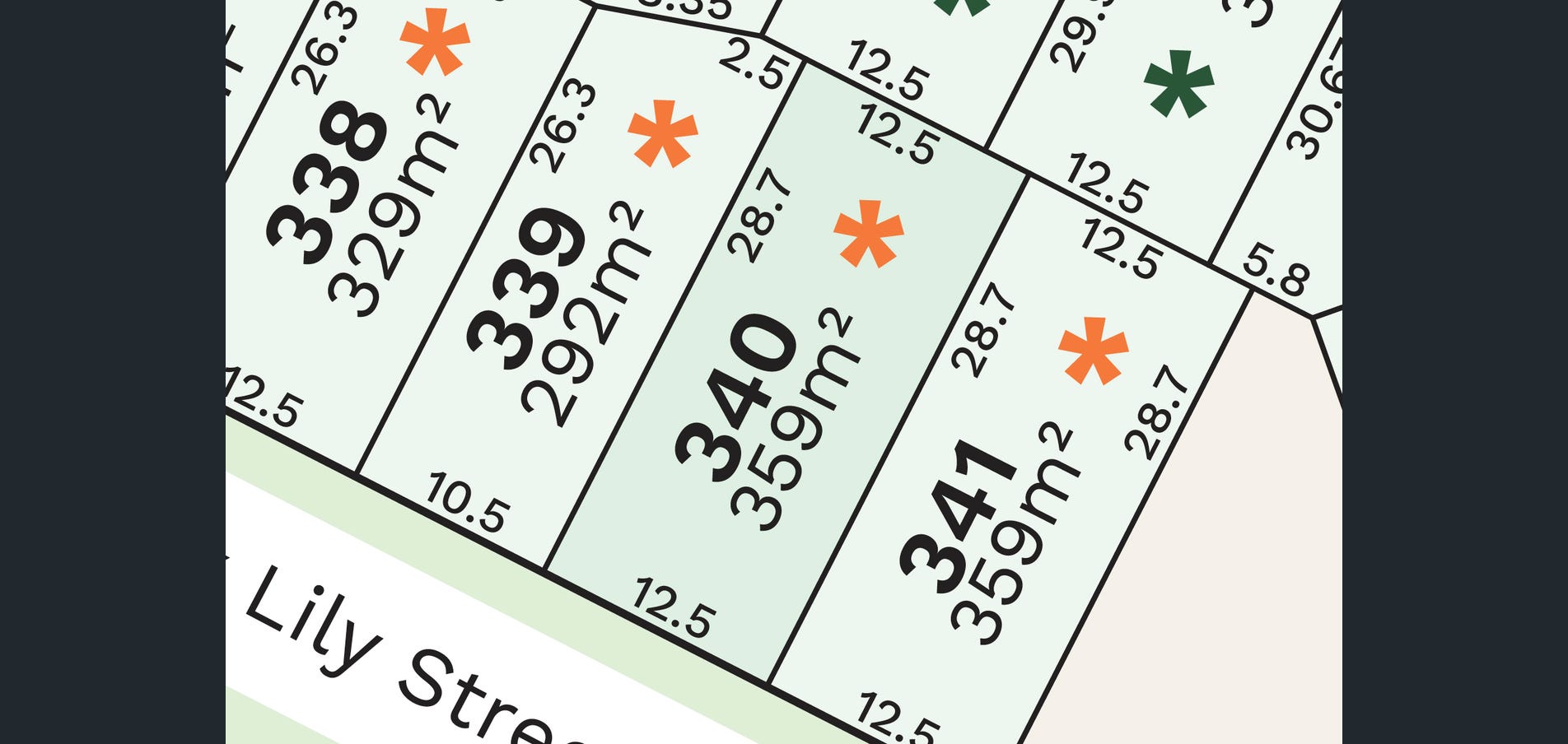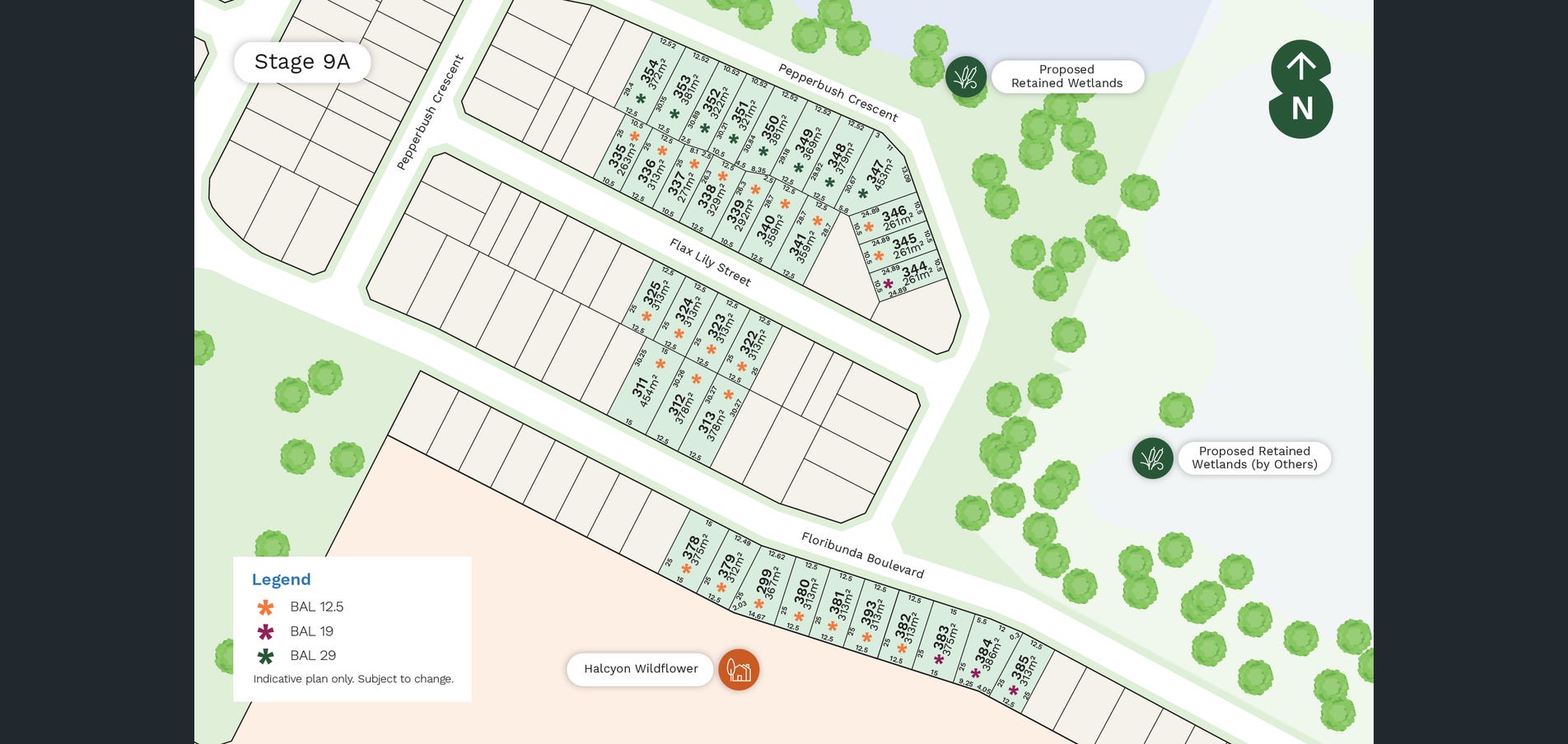Move into a home that’s designed for modern living and built to last. This brand-new 4-bedroom, 2-bathroom package comes with thoughtful inclusions, premium finishes, and space where it matters most.
WHAT’S INCLUDED
Everything you need – no hidden costs:
• 4 Spacious Bedrooms, 2 Stylish Bathrooms
• Open-Plan Living for family connection and entertaining
• Theatre Room
• Deluxe Kitchen with stone benchtops & undermount sink
• Double Garage
Luxury Features Included as Standard:
• Daikin ducted reverse cycle air conditioning
• Double-glazed windows throughout
• LED downlights & high ceilings
• Stone benchtops to kitchen, bathrooms & laundry
• Caroma tapware with undermount sinks
• Semi-frameless, hobless showers
• Double Vanity to Ensuite
• Internal wall painting
• Vinyl Planks to main living
• Carpet to bedrooms
• Elevation upgrade – Choice of 3
________________________________________
Kitchen Upgrade Package Included:
• 900mm Westinghouse cooktop & oven
• 800mm Westinghouse undermount rangehood
• 600mm Westinghouse dishwasher
• Overhead cupboards
• Supersized kitchen island with stone waterfall ends
________________________________________
FINANCE MADE SIMPLE
We make homeownership easier with flexible finance options:
• Keystart from just 2% deposit (~$400/month during build)
• Guarantor loans welcome
• Tailored solutions for self-employed or those with credit challenges
• End-to-end support from pre-approval to handover
________________________________________
PEACE OF MIND BUILT IN
• Fixed-price contract – no surprises
• 12-month build time guarantee
• Lifetime structural guarantee
________________________________________
READY TO TAKE THE NEXT STEP?
Call Jenny today to secure your future home!
0419 049 609
jenny@redinkhomes.com.au
Disclaimer:
*A building contract will be entered into with Redink Homes for the home construction and site works and a separate land contract must be entered with the landowner as Redink Homes do not own the land. The listed lot is available at the time of print however may be sold by the owner without notice. If this is to occur a similar sized and priced lot may be offered and the package price will be adjusted accordingly.
The house design may need to vary to comply with design guidelines, DAPs, estate covenants or any other land developer requirements. Any costs for these changes will be paid for by the purchaser. A reasonable provisional sum for site works has been allowed for, however may be subject to change once land has been surveyed and soil report received. First Home Buyer Grant of $10,000 may be deducted from total package price. Images and floor plans that have been shown are for illustration purposes only. Photographs and floor plans may not be truly representative of final designs. Some fixtures, features and landscaping may not be supplied by the builder so please call the agent for full information.

