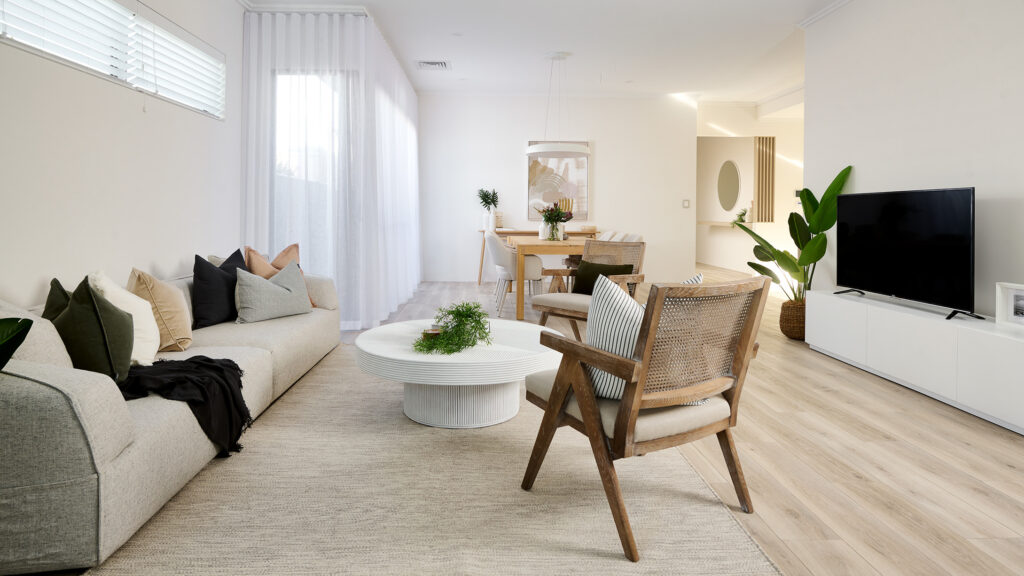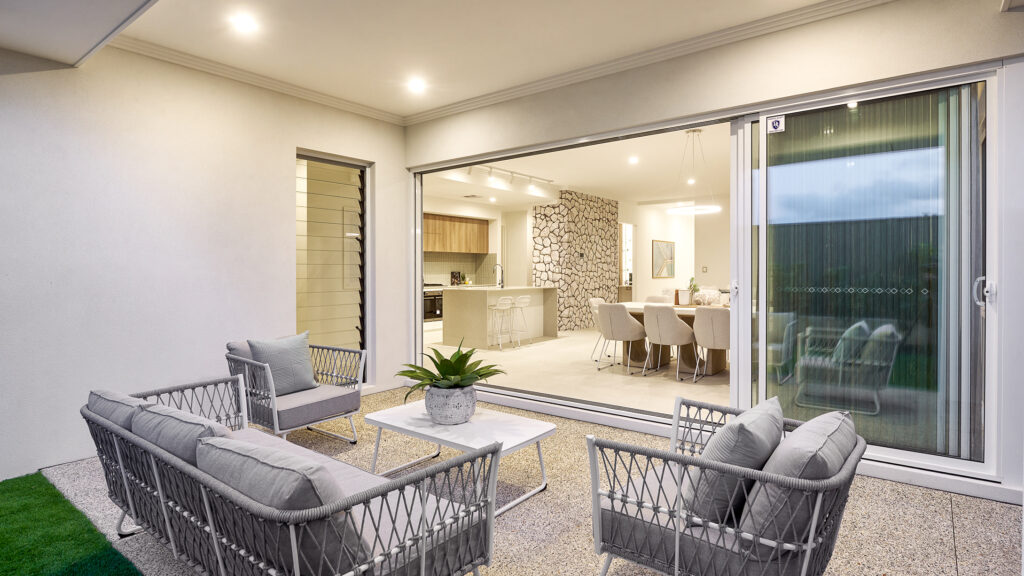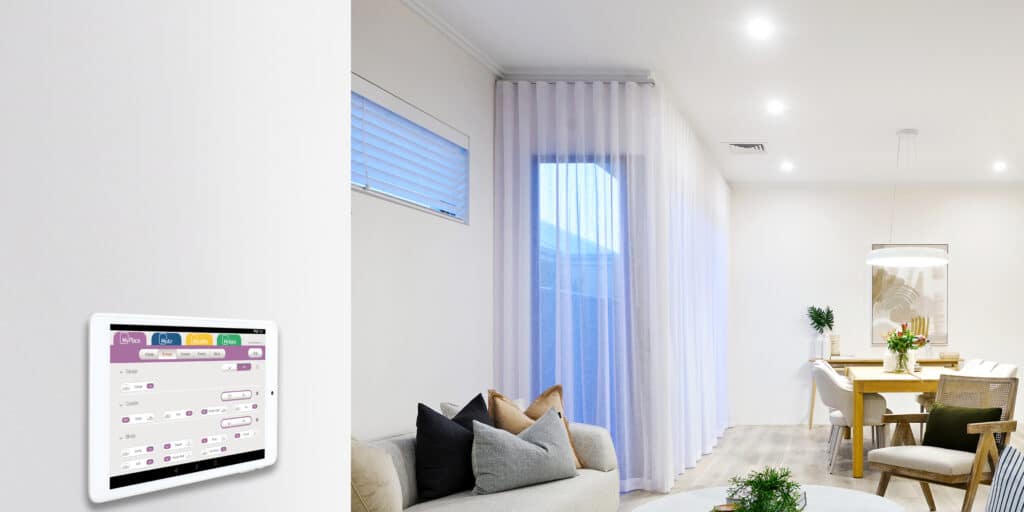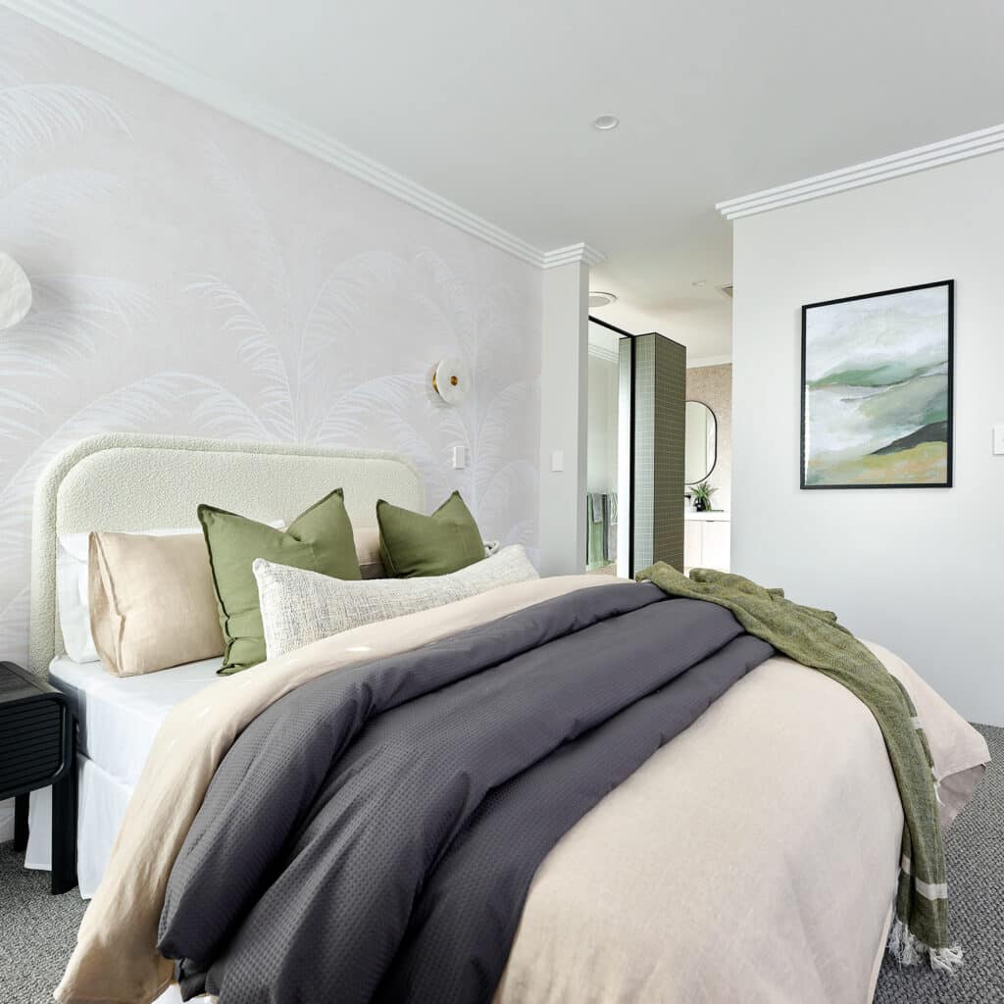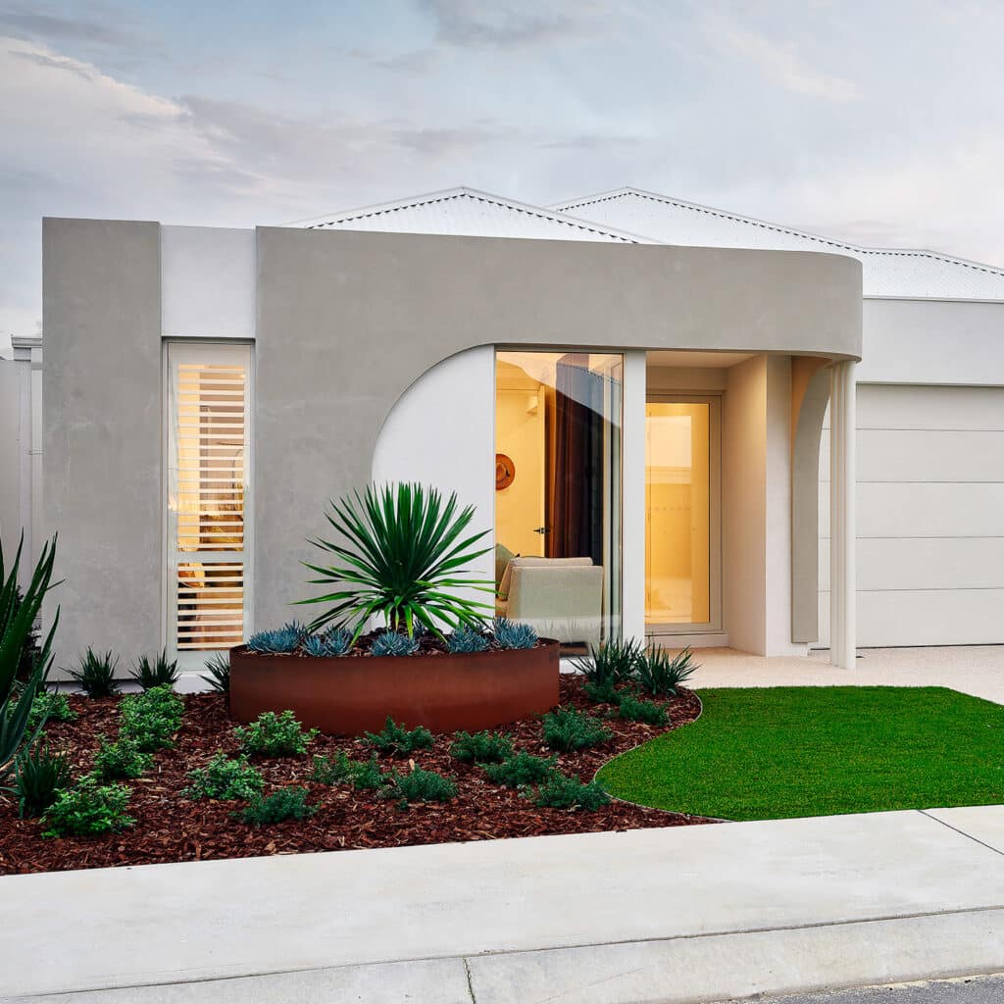In modern home design, many people like to create a layout that seamlessly joins different parts of the home. On a visual level, it lets you see more of your home at all times and allows you to decorate in fun and interesting ways. But if you want to blend outdoors and indoors together, there are a few key design choices you need to make. These include an open floor plan, the right windows and doors, a cohesive colour scheme, and careful choice of flooring. Read on to learn some of our best tips for a seamlessly blended indoor and outdoor area.
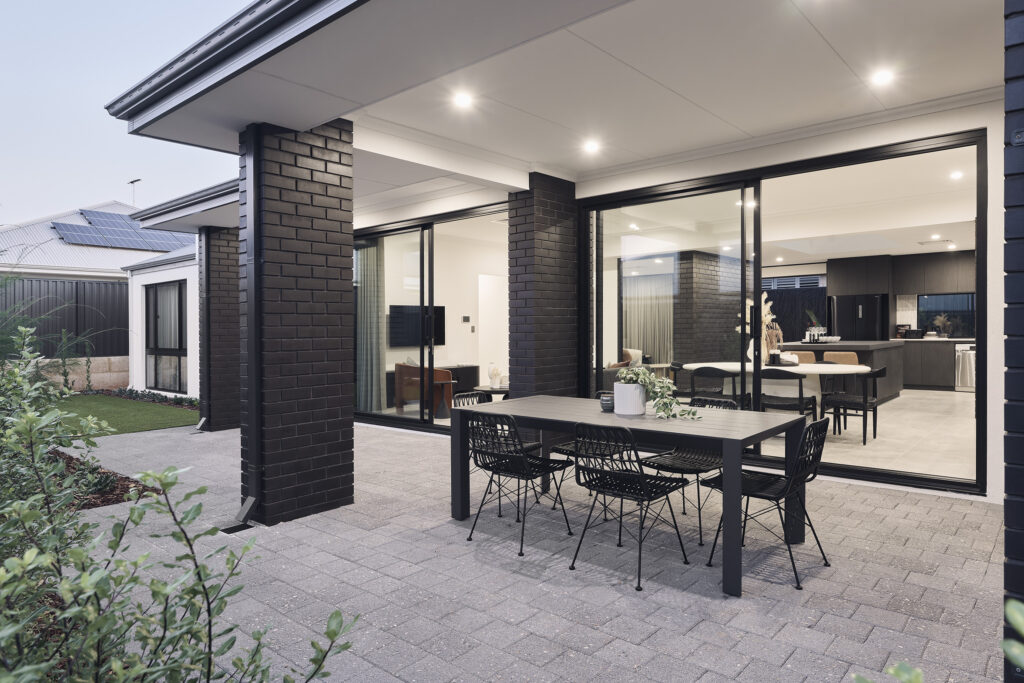
Incorporate an open floor plan
Utilising an open floor plan is one of the best ways to seamlessly transition between your home’s indoor and outdoor areas. An open floor plan minimises the division between different areas and rooms throughout the home with the aim of creating a continuous flow throughout the entire home. Typically, this will mainly avoid walls between rooms like the kitchen, dining room, and living room to make it feel like one big space. This can extend to the outdoor area too, by having an outdoor kitchen or joining your living area to an alfresco dining area in the backyard. Fundamentally, open floor plans are about removing boundaries whenever possible to limit any obstructions.
One example of a Redink design that utilises an open floor plan is The Esperance. The kitchen, dining room, living room, and alfresco dining area are all seamlessly blended. This helps the design to feel spacious, while still being very homey.
Choose the right windows and doors
Windows and doors are what create both a visual and physical path between indoor and outdoor spaces. Carefully selecting your windows and doors helps to create a visual scheme that feels all-encompassing. Using large windows and clear glass doors goes a long way to helping you do this. They allow a lot of natural light to enter the home (which is also important for open plan layouts) and allows occupants to see both the outdoors and indoors at all times. However, you also want to ensure that you’re not letting too much sun in, as this may invite more light and warmth than you would prefer. This can be mitigated through careful placement of glass doors as windows as well as design elements such as roof overhang. Just make sure to avoid addressing this by blocking doors or windows with furniture, as this will create obstructions to the flow of your home.
Keep features on the same level
Incorporating multiple levels is a potential design choice for your home, but it does tend to create segmentation and separation throughout your floor plan. One great way to keep continuity throughout the home, both outdoors and indoors, is by having a consistent level of elevation. Typically, this is a fairly easy issue to address, as it is often simpler than using multiple levels throughout your home. Plus, it has the added benefit of avoiding hazardous steps that people can trip over.
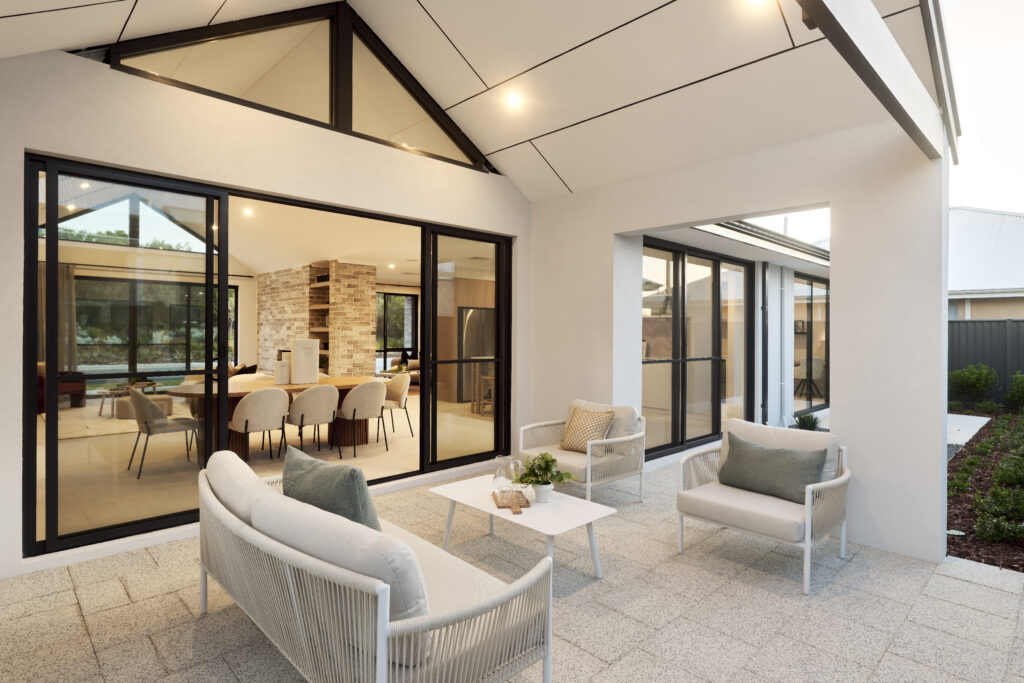
Include both indoor and outdoor dining
While just about every home will have an indoor dining area, not everyone realises the benefits of having an outdoor (or alfresco) dining area too. It offers you an extra area to host gatherings and allows you to enjoy the lovely weather during summer and spring. Additionally, it can create a great connection between the inside and outside of your home. This is especially true if you connect your indoor and outdoor dining areas with glass doors. You can open the doors and create one big dining area that extends across both spaces. It doesn’t get more connected than that.
Have a consistent colour scheme
Your colour scheme is a big component of the overall visuals in your home. By keeping the colours both inside and outside of the home consistent, you can create a harmonious theme across all the spaces in your home. One good option is to try and use a lot of earthy or neutral tones, such as browns, greys, and beiges. Using these colours in the inside of our home helps to blend with a lot of natural elements you may have outside of the home like wood, plants, and water features. It brings a nice feeling of balance between things like stone flooring and wall cladding, and softens transitions between different parts of the home.
Outdoor lighting
A bit of illumination for the outdoor area of your home can keep it well connected to the rest of your home, even after it gets dark. In addition to making everything visible for anyone in the area, it also helps to create a mood. You can coordinate the outdoor lighting with the indoor lighting to create a consistent visual atmosphere. At Redink Homes, we utilise LED downlights to help keep the outdoor area nicely lit up for the homes of our clients.
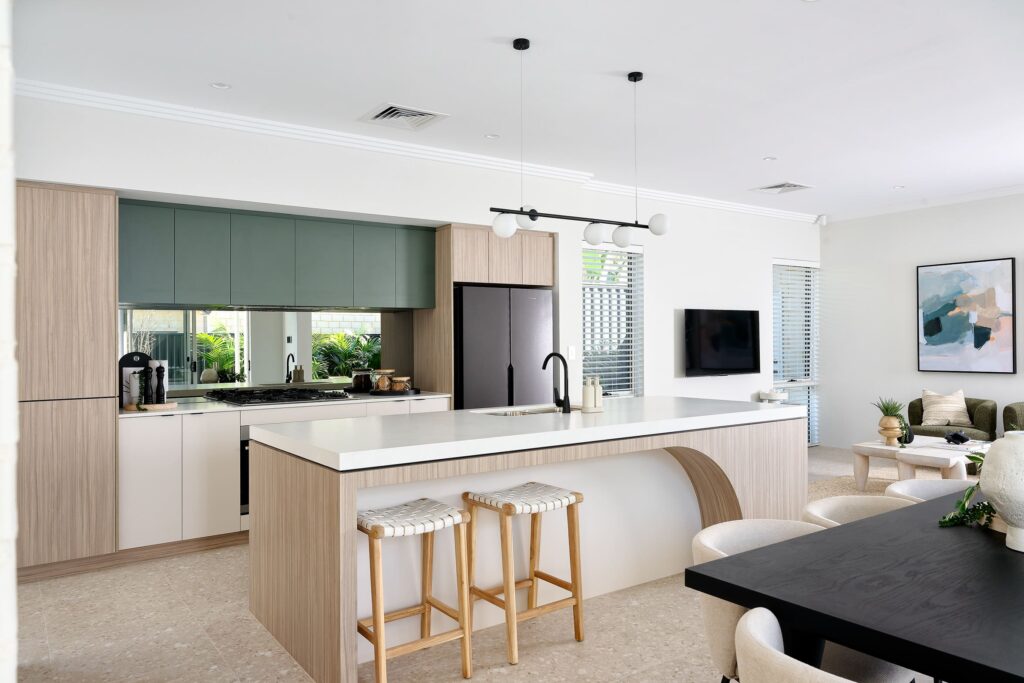
Flooring
Picking the right kind of flooring can increase the visual cohesion of your home as a whole, melting away the separation between indoors and outdoors. Generally, you want to pick flooring types that are visually similar between the outdoors and indoors of your home. Hardwood flooring goes well with an outdoor deck area, as they both have wood. Similarly, stone tiles are a better match with paving in your alfresco area. This helps your home to maintain a consistent visual identity, no matter which part of the floor you’re on.
Build a home that blends indoors and outdoors with Redink Homes
A cohesive design that blends outdoors and indoors is a great way to make your home feel flowy and visually captivating. By designing an open plan layout with glass doors and windows, you can bring together different areas into one smooth zone. Knowing how exactly to go about creating this kind of home design may be daunting, which is where Redink Homes comes to the rescue. We guide our clients through the home design process, helping them ensure they’re building the home of their dreams. Contact us today and let’s start planning a home you can be excited about.

