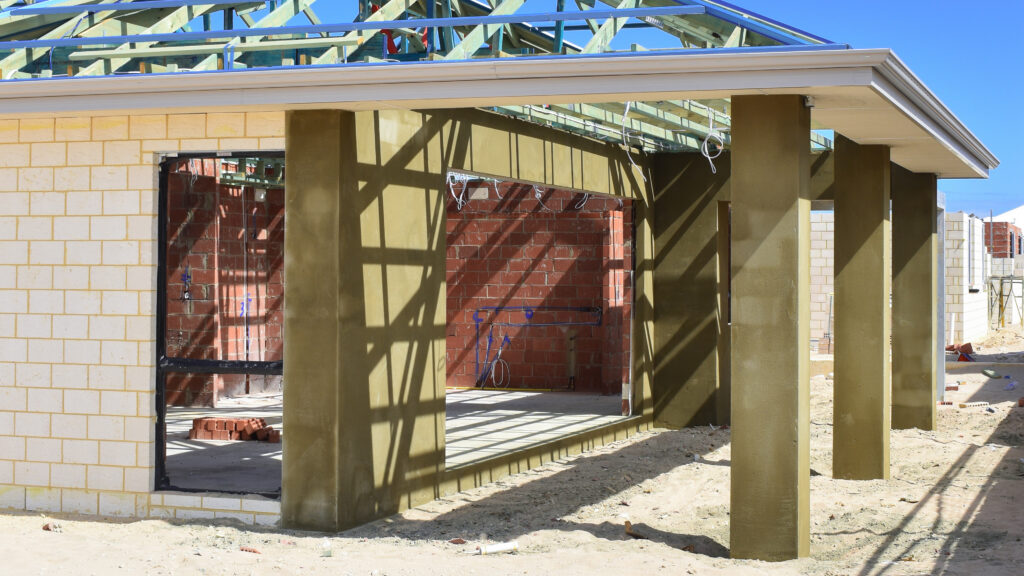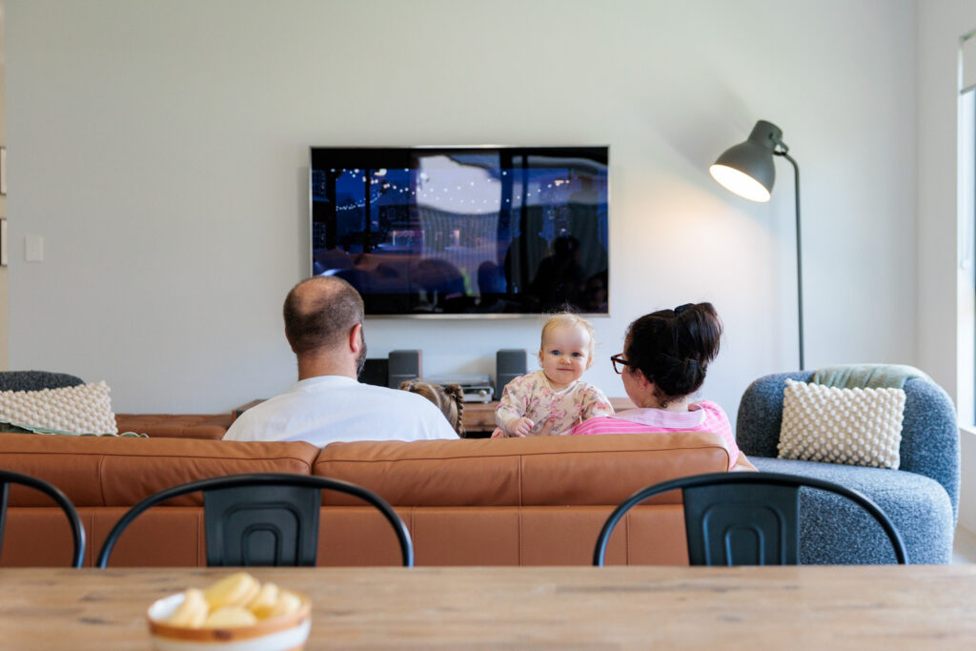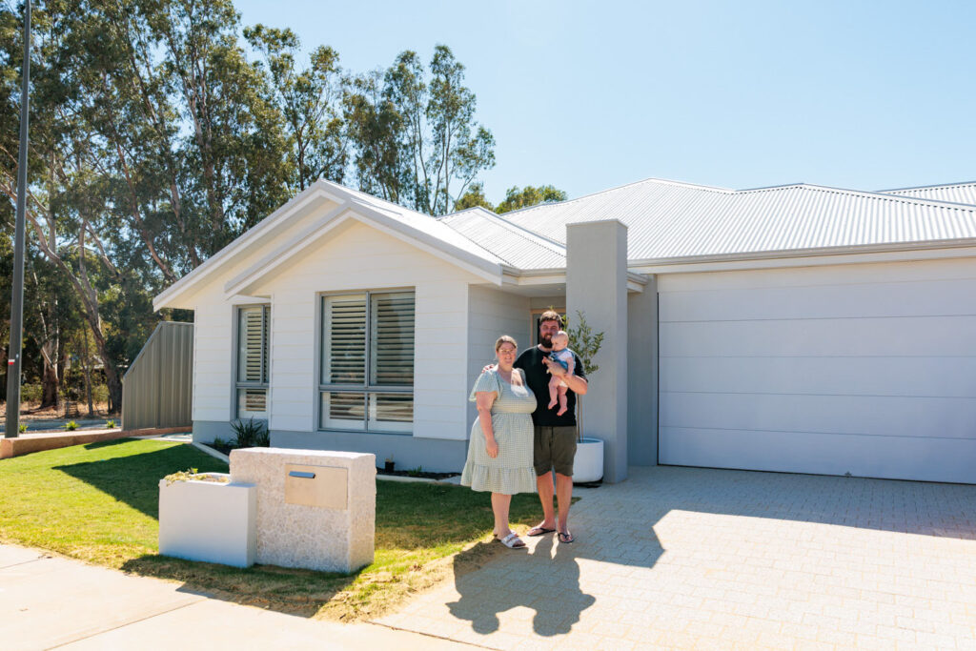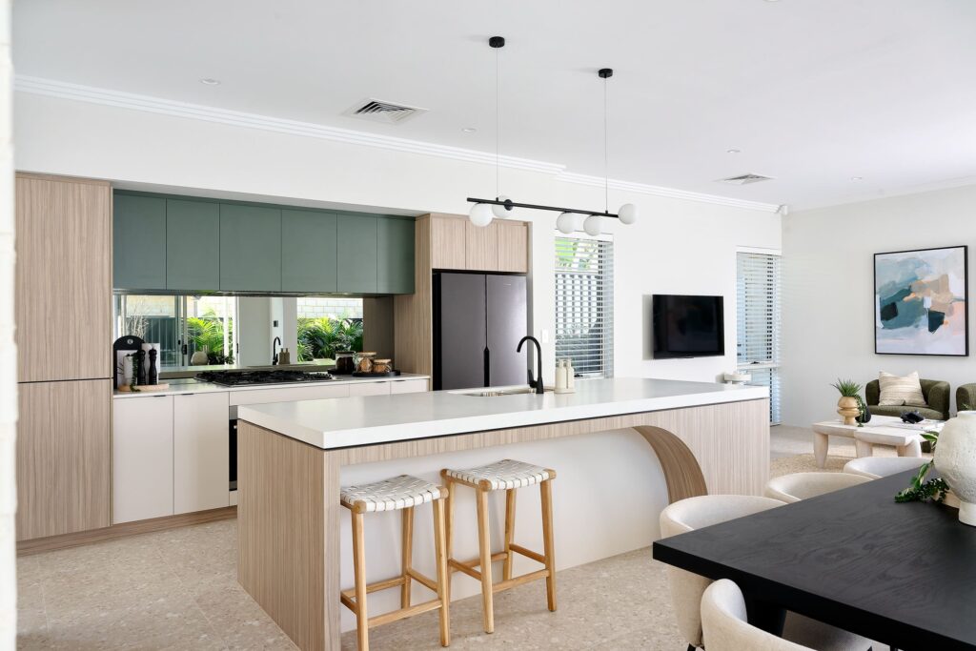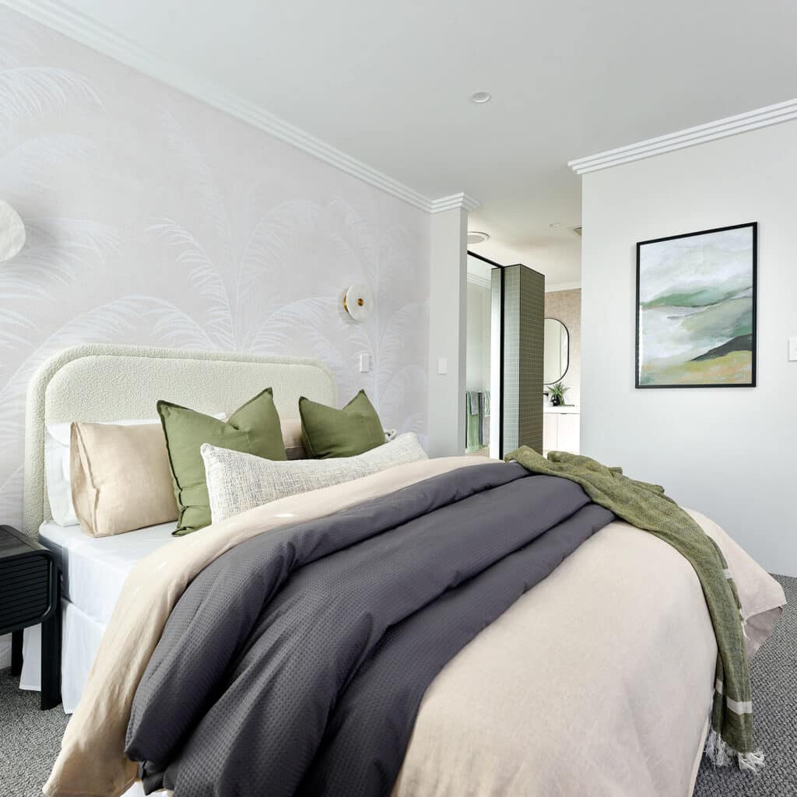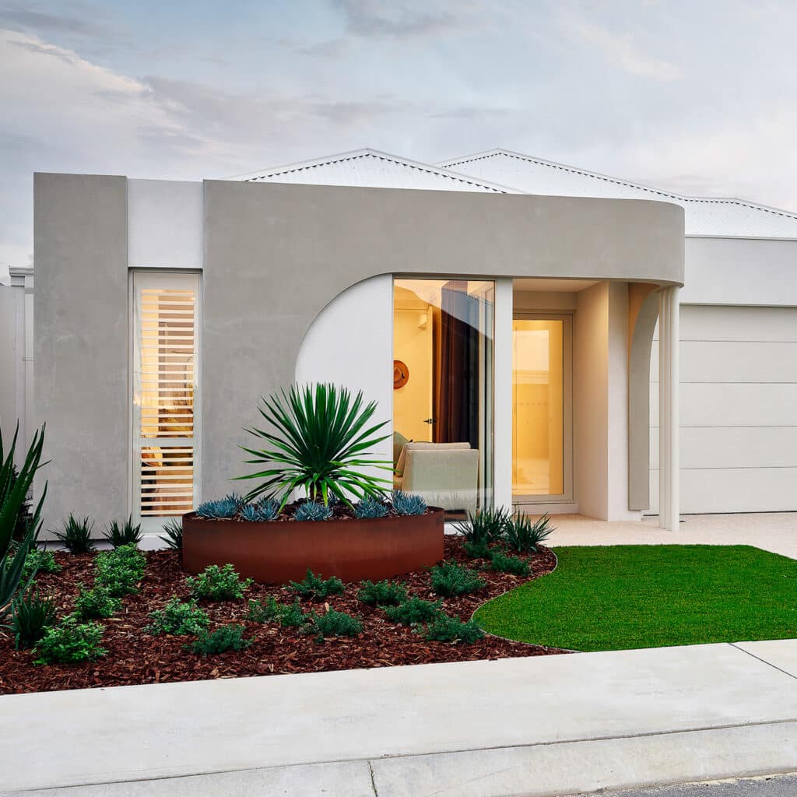Francis and Peta had a clear vision: a spacious home on a large block in Lesmurdie that could comfortably accommodate themselves, their son and his carer, and Peta’s parents.
When they explored Redink Homes’ Farmhouse Range, they knew they’d found the right starting point.
Client Story Video, Francis and Peta
Starting from Scratch
With big ideas and unique requirements, they met with their Redink designer to discuss a concept they had in mind. But that initial plan didn’t last long.
“We had a concept of what we wanted. We went and met with the designer with Redink and threw that out in 5 minutes. So we started from scratch.”
The designer visited them at their previous home to understand how they lived, what worked—and what didn’t.
“…he spent time talking to us in our previous home about what we liked in our home and what we didn’t like… He really focused on the things we didn’t like so he made sure they didn’t come across to the next house.”
This collaborative approach helped create a home that felt truly tailored to every person living in it.
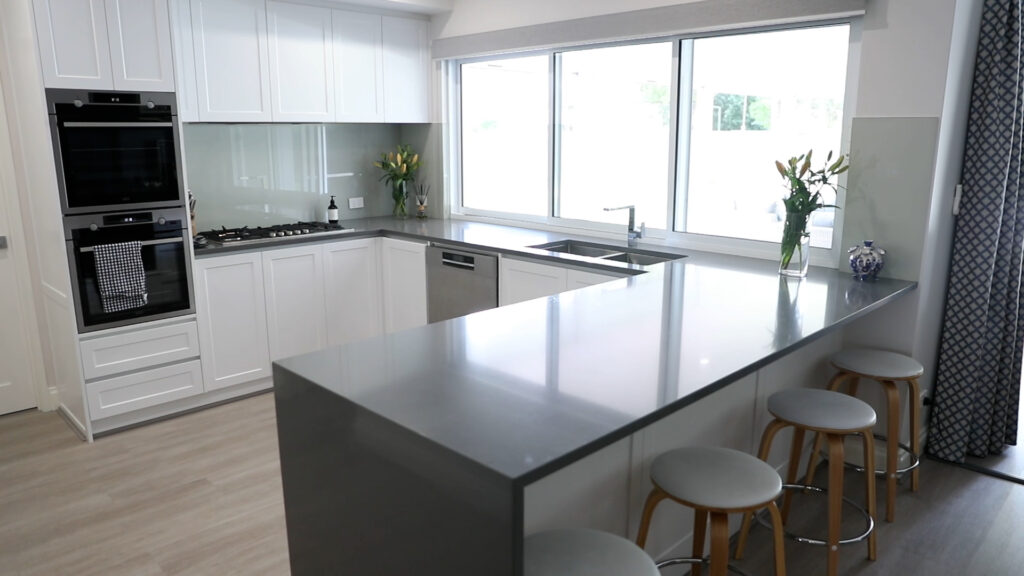
The Kitchen Area
Designing for Privacy and Independence
One of the features Francis and Peta love most is how the layout supports independent living, even with multiple generations under one roof.
“Once we moved in we (Francis and her parents) sort of had this unofficial communication method of blinds up, blinds down… We can go 2–3 days without seeing them. That’s largely due to the designer really listening to how they still wanted to live independently.”
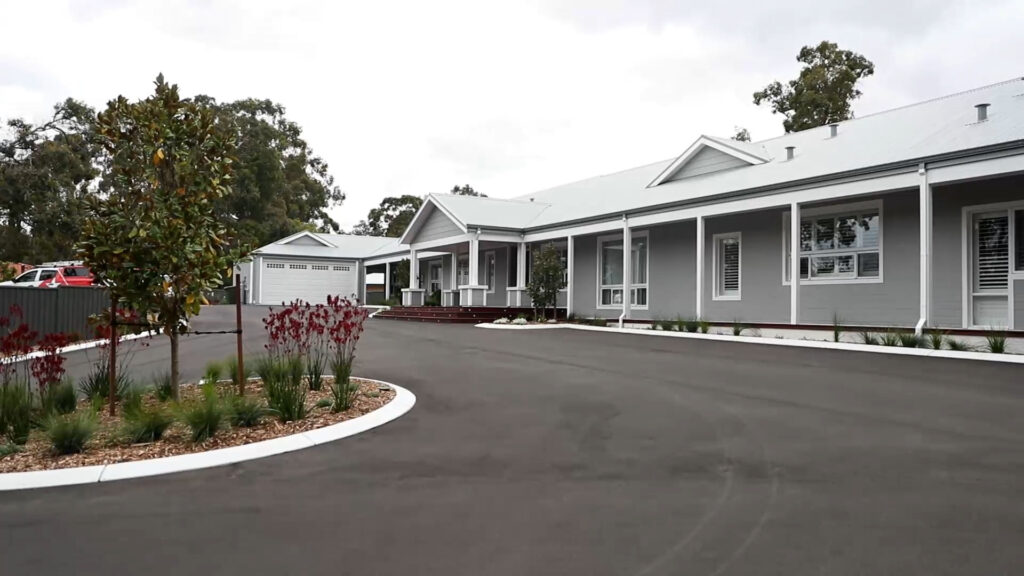
The Front Elevation
Smoother Process, Better Planning
Peta also appreciated how smooth the admin and finance process was throughout the build, thanks to Redink’s upfront planning and communication.
“All admin and finance work was done upfront. So by the time the build came, we weren’t then every week taking time out to go and choose things or make decisions.”
“All variations, paperwork, everything was emailed. It made my job a lot easier in keeping the finances in control because we knew exactly on a daily basis where we were sitting with Redink.”
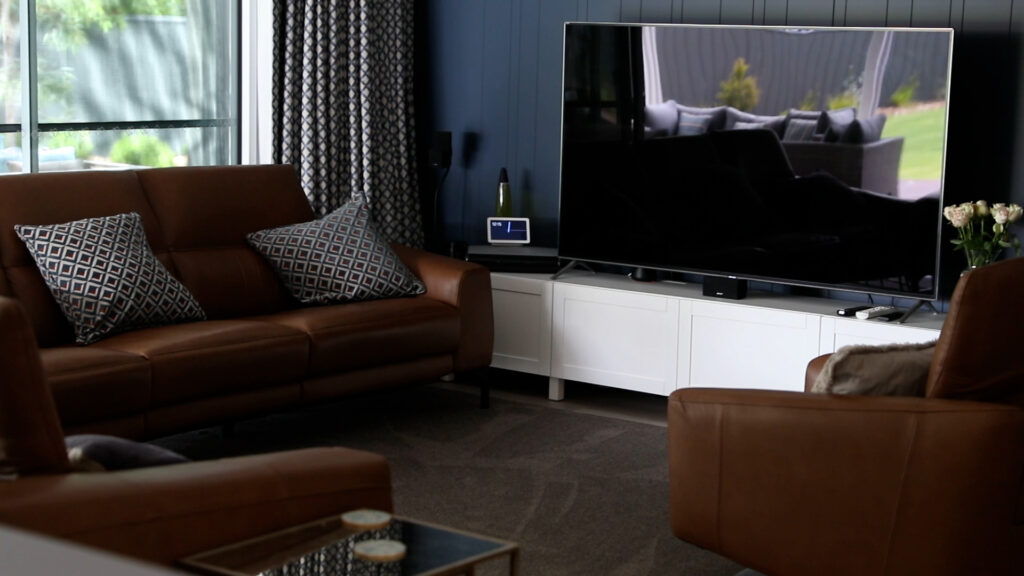
The Living Space
Building for the Whole Family?
If you’re planning a multi-generational home, or simply need space for family to live comfortably and independently, Redink Homes can help you design the perfect solution.
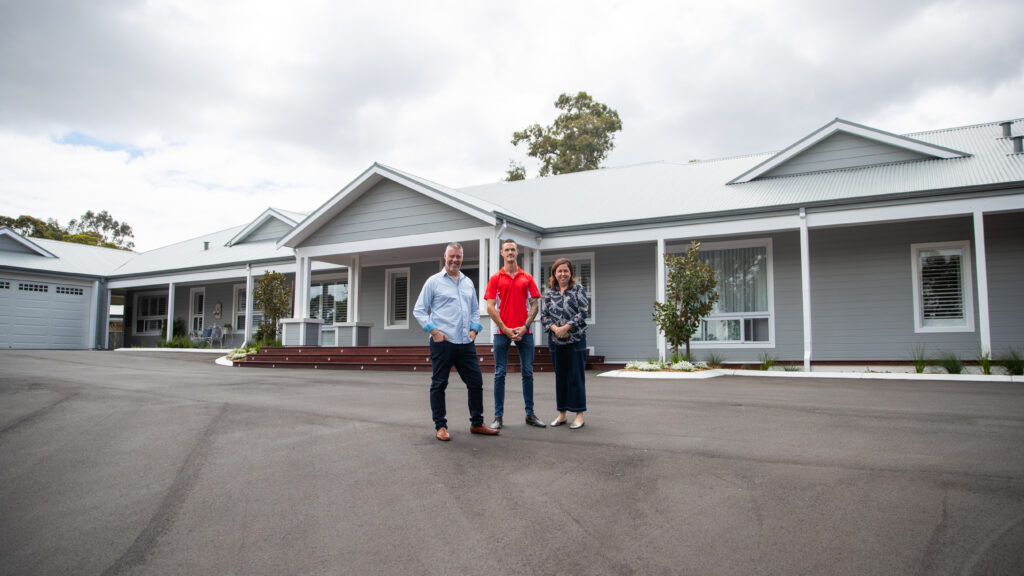
Francis and Peta with their Construction Supervisor

